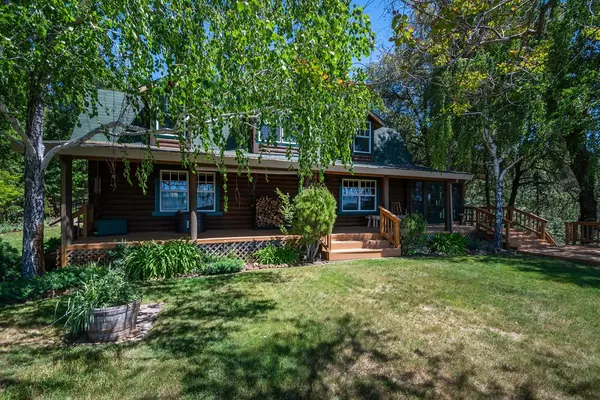$1,149,000
$1,169,000
1.7%For more information regarding the value of a property, please contact us for a free consultation.
4 Beds
3 Baths
3,587 SqFt
SOLD DATE : 06/20/2021
Key Details
Sold Price $1,149,000
Property Type Single Family Home
Sub Type Single Family Residence
Listing Status Sold
Purchase Type For Sale
Square Footage 3,587 sqft
Price per Sqft $320
MLS Listing ID 221045365
Sold Date 06/20/21
Bedrooms 4
Full Baths 3
HOA Y/N No
Originating Board MLS Metrolist
Year Built 1980
Lot Size 15.000 Acres
Acres 15.0
Property Description
Private gate & paved drive welcome you to this STUNNING home on 15 acre (2 APNs) with owned SOLAR & fabulous VIEW! Quality exudes from this well maintained log home. Chef's kitchen with professional appliances. Beautiful dining room w/numerous windows overlooks VIEW. Rock fireplace in Living Room, Spacious separate Family Room & Office. Romantic Master retreat with balcony. Separate studio apartment above garage. 4-6 stall barn with riding arena. Property fenced and cross fenced. Addnl 1500+ sqft shop with RV storage drive through. Home has generator & clean out and power for RV. Enjoy amazing sunsets & country living at its best! View virtual tour & Matterport https://bit.ly/3b3rfVC. APN No. #098-080-066-000 included in sale.
Location
State CA
County El Dorado
Area 12703
Direction Hwy 50 to Missouri Flat Rd. Left on Pleasant Valley Rd. Right on Zandonella Rd. Right on Knottingham Rd. Property is immediately on the right.
Rooms
Master Bathroom Shower Stall(s), Tub
Master Bedroom Balcony, Walk-In Closet, Sitting Area
Living Room Open Beam Ceiling
Dining Room Formal Area
Kitchen Breakfast Area, Pantry Closet, Granite Counter, Island
Interior
Heating Central
Cooling Central
Flooring Carpet, Wood
Fireplaces Number 1
Fireplaces Type Living Room, Wood Burning
Window Features Dual Pane Full
Appliance Gas Cook Top, Built-In Gas Oven, Built-In Refrigerator, Ice Maker, Dishwasher, Disposal
Laundry Cabinets, Dryer Included, Ground Floor, Washer Included, Inside Room
Exterior
Exterior Feature Entry Gate
Parking Features RV Access, RV Garage Detached, RV Possible, RV Storage, Garage Door Opener, Guest Parking Available, Workshop in Garage
Garage Spaces 4.0
Carport Spaces 4
Fence Cross Fenced
Utilities Available Propane Tank Leased, Solar, Generator, Internet Available
View Pasture, Valley, Hills
Roof Type Composition
Street Surface Paved
Porch Front Porch, Back Porch, Uncovered Patio
Private Pool No
Building
Lot Description Landscape Back, Landscape Front
Story 2
Foundation Raised
Sewer Septic Connected
Water Well
Architectural Style Cabin
Schools
Elementary Schools Gold Oak Union
Middle Schools Gold Oak Union
High Schools El Dorado Union High
School District El Dorado
Others
Senior Community No
Tax ID 098-080-050-000
Special Listing Condition None
Read Less Info
Want to know what your home might be worth? Contact us for a FREE valuation!

Our team is ready to help you sell your home for the highest possible price ASAP

Bought with Rothschild & RUK Real Estate, Inc.

bobandrobyn@thebrokerage360.com
2012 Elvenden Way, Roseville, CA, 95661, United States






