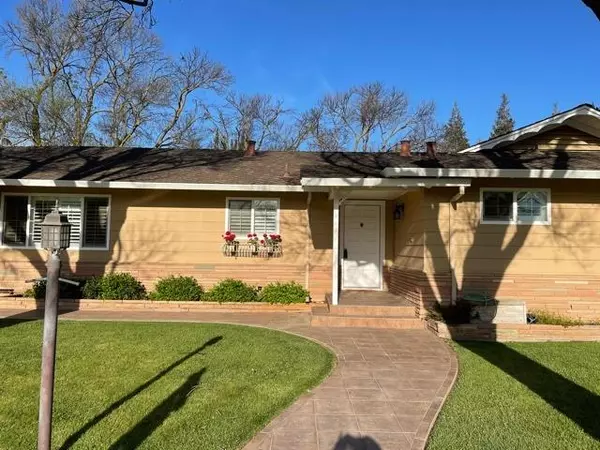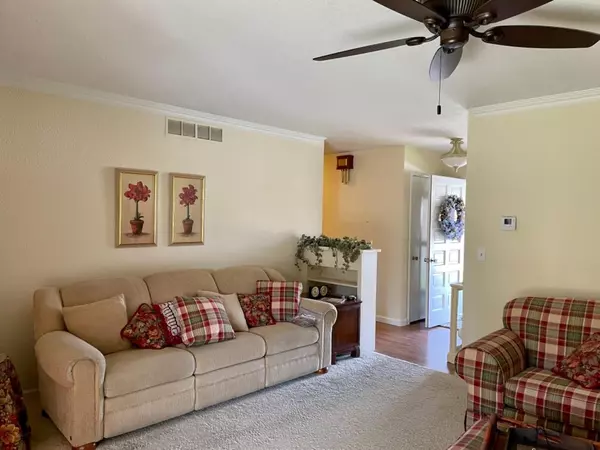$415,000
$414,900
For more information regarding the value of a property, please contact us for a free consultation.
3 Beds
2 Baths
1,719 SqFt
SOLD DATE : 06/18/2021
Key Details
Sold Price $415,000
Property Type Single Family Home
Sub Type Single Family Residence
Listing Status Sold
Purchase Type For Sale
Square Footage 1,719 sqft
Price per Sqft $241
MLS Listing ID 221028437
Sold Date 06/18/21
Bedrooms 3
Full Baths 2
HOA Y/N No
Originating Board MLS Metrolist
Year Built 1963
Lot Size 0.280 Acres
Acres 0.28
Property Description
Gorgeous custom ranch style home on one of the most desirable streets in town. Huge lot is over quarter acre. Home has lots of built in storage, large bedrooms, and master with 3+ closets. Bright kitchen faces out to the tree lined street. Plantation shutters and dual pane windows throughout. Relax by the fireplace (with gas starter) in the living room and view of the backyard. Large laundry room, with sink and cabinets galore and lots of space for extra frig or freezer or crafting. The park like backyard is amazing, with mature trees, stamped concrete dining area, and covered patio attached to the home. Yard is currently sectioned off with a short fence, but the property continues to second fence. Great space for a garden, fruit trees, storage, or a pool. Garage has built in cabinets and workbench. This type of custom home doesn't come along often. Contact showing agent for viewing today!
Location
State CA
County Merced
Area 20413
Direction From Highway 33, head north on Laurel Avenue
Rooms
Master Bathroom Shower Stall(s), Tile, Window
Master Bedroom Outside Access
Living Room Sunken
Dining Room Space in Kitchen
Kitchen Tile Counter
Interior
Heating Central
Cooling Ceiling Fan(s), Central
Flooring Carpet, Laminate, Tile
Fireplaces Number 1
Fireplaces Type Brick, Living Room
Equipment Water Cond Equipment Owned
Appliance Built-In Electric Oven, Dishwasher, Disposal, Microwave, Electric Cook Top
Laundry Sink, Electric, Space For Frzr/Refr, Inside Room
Exterior
Parking Features Attached, Garage Door Opener, Workshop in Garage
Garage Spaces 2.0
Fence Back Yard, Wood
Utilities Available Public
Roof Type Composition
Topography Level
Street Surface Paved
Private Pool No
Building
Lot Description Auto Sprinkler F&R, Curb(s)/Gutter(s)
Story 1
Foundation Raised
Sewer In & Connected
Water Public
Architectural Style Ranch
Level or Stories One
Schools
Elementary Schools Gustine Unified
Middle Schools Gustine Unified
High Schools Gustine Unified
School District Merced
Others
Senior Community No
Tax ID 020-101-031-000
Special Listing Condition Successor Trustee Sale
Read Less Info
Want to know what your home might be worth? Contact us for a FREE valuation!

Our team is ready to help you sell your home for the highest possible price ASAP

Bought with Stephens & Borrelli, Inc.
bobandrobyn@thebrokerage360.com
2012 Elvenden Way, Roseville, CA, 95661, United States






