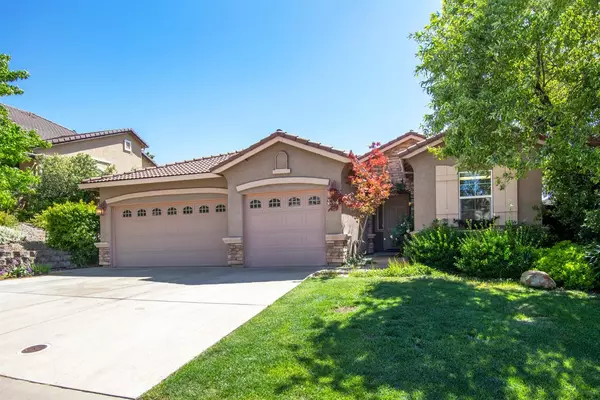$732,500
$695,000
5.4%For more information regarding the value of a property, please contact us for a free consultation.
3 Beds
2 Baths
1,687 SqFt
SOLD DATE : 06/16/2021
Key Details
Sold Price $732,500
Property Type Single Family Home
Sub Type Single Family Residence
Listing Status Sold
Purchase Type For Sale
Square Footage 1,687 sqft
Price per Sqft $434
Subdivision Empire Ranch
MLS Listing ID 221048636
Sold Date 06/16/21
Bedrooms 3
Full Baths 2
HOA Fees $49/qua
HOA Y/N Yes
Originating Board MLS Metrolist
Year Built 2003
Lot Size 8,015 Sqft
Acres 0.184
Property Description
Model-like home set on a quiet street in desirable Empire Ranch neighborhood of Folsom. Highly sought after Great Room design w/gas fireplace, custom bench seat & sun-filled picture windows looking to the rear yard. The sellers have added beautiful engineered hardwood flooring in the dining area, halls, Great Room and master bedroom. You'll love the modern kitchen with Maple Cinnamon stained cabinetry, new stainless gas cooktop, dining bar, deep dual basin kitchen sink and breakfast table nook area. Private master bedroom w/spacious bath area w/custom stone flooring, sunken tub & roomy walk-in closet. Out back is a Sunset Magazine rear yard with colorful flora, vegetable garden area, beautiful rock and keystone walls, custom color stained concrete patio with wood patio cover and second stand-alone 360 degree circular stamped concrete patio surrounded by lush green lawn. This home a short walk to Vista Del Lago HS, local parks and trails.
Location
State CA
County Sacramento
Area 10630
Direction Empire Ranch Road to Stockman Circle to address.
Rooms
Master Bathroom Shower Stall(s), Double Sinks, Sunken Tub, Walk-In Closet, Window
Living Room Great Room
Dining Room Breakfast Nook, Dining Bar, Formal Area
Kitchen Island w/Sink, Tile Counter
Interior
Heating Central, Natural Gas
Cooling Ceiling Fan(s), Central
Flooring Carpet, Tile, Wood
Fireplaces Number 1
Fireplaces Type Family Room, Gas Log
Appliance Built-In Electric Oven, Gas Cook Top, Gas Water Heater, Dishwasher, Disposal, Microwave, Plumbed For Ice Maker
Laundry Cabinets, Gas Hook-Up, Inside Room
Exterior
Parking Features Garage Door Opener, Garage Facing Front
Garage Spaces 3.0
Fence Back Yard, Wood
Utilities Available Public, Natural Gas Available
Amenities Available None
Roof Type Tile
Private Pool No
Building
Lot Description Auto Sprinkler F&R
Story 1
Foundation Slab
Builder Name Elliott Homes
Sewer In & Connected
Water Meter on Site, Meter Required, Public
Schools
Elementary Schools Folsom-Cordova
Middle Schools Folsom-Cordova
High Schools Folsom-Cordova
School District Sacramento
Others
Senior Community No
Tax ID 072-2250-036-0000
Special Listing Condition None
Read Less Info
Want to know what your home might be worth? Contact us for a FREE valuation!

Our team is ready to help you sell your home for the highest possible price ASAP

Bought with Keller Williams Realty Folsom
bobandrobyn@thebrokerage360.com
2012 Elvenden Way, Roseville, CA, 95661, United States






