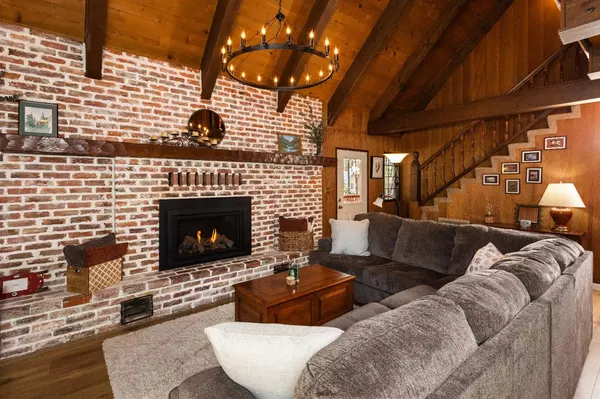$750,000
$599,000
25.2%For more information regarding the value of a property, please contact us for a free consultation.
3 Beds
2 Baths
1,604 SqFt
SOLD DATE : 06/09/2021
Key Details
Sold Price $750,000
Property Type Single Family Home
Sub Type Single Family Residence
Listing Status Sold
Purchase Type For Sale
Square Footage 1,604 sqft
Price per Sqft $467
MLS Listing ID 221053251
Sold Date 06/09/21
Bedrooms 3
Full Baths 2
HOA Y/N No
Originating Board MLS Metrolist
Year Built 1970
Lot Size 4,792 Sqft
Acres 0.11
Property Description
Listen to the wind through the pines! This quiet neighborhood is a hidden gem with a fantastic location!! Walking distance to Lake Tahoe, Recreation Center, Bijou Park, Restaurants, Shopping & more! ONLY 5 minute drive to Heavenly!!! Updates in the past 18 months include New LVP Wood Flooring, New Carpet, New Gas Fireplace Insert with German Schmear Brick, New Hot Water Heater, New Exterior Paint on house and Stain on the Deck and Fence, 5 replacement windows, New Lighting, New Split Rail Fence, Landscaping, Fresh Interior Paint and Bathroom Updates. TWO CAR ATTACHED GARAGE (critical in winter). Hand-hewn beams from an Old Tahoe Estate property and rough sawn cedar walls add ambiance. 1st floor features OVERSIZED Master Bedroom, Full Bathroom, LARGE Mud/Laundry Room, Kitchen, Dining Room and Living Room. Upstairs features 2 Bedrooms, Full Bathroom PLUS an EXTRA LARGE LOFT (possible 4th BR). Roof is newer composition in good condition. Bear Box is in!
Location
State CA
County El Dorado
Area 13301
Direction HWY 50 to Johnson BLVD, to right on Marlette, to right on Dot, to right on Cape Horn. House is on the corner of Cape Horn and Long Valley Ave.
Rooms
Master Bathroom Shower Stall(s), Granite
Master Bedroom Ground Floor, Sitting Area
Living Room Cathedral/Vaulted, Open Beam Ceiling
Dining Room Space in Kitchen
Kitchen Breakfast Area, Laminate Counter
Interior
Interior Features Open Beam Ceiling
Heating Central, Fireplace Insert
Cooling Ceiling Fan(s), Central
Flooring Carpet, Laminate
Fireplaces Number 1
Fireplaces Type Insert, Living Room, Gas Log
Window Features Dual Pane Partial
Appliance Free Standing Refrigerator, Dishwasher, Disposal, Free Standing Electric Range
Laundry Cabinets, Dryer Included, Ground Floor, Washer Included, Inside Room
Exterior
Parking Features Attached
Garage Spaces 2.0
Fence Other
Utilities Available Internet Available
Roof Type Shingle
Topography Level,Trees Few
Street Surface Paved
Porch Uncovered Deck
Private Pool No
Building
Lot Description Corner, Shape Regular, Low Maintenance
Story 2
Foundation Combination
Sewer In & Connected
Water Meter on Site, Water District
Architectural Style Chalet
Schools
Elementary Schools Lake Tahoe Unified
Middle Schools Lake Tahoe Unified
High Schools Lake Tahoe Unified
School District El Dorado
Others
Senior Community No
Tax ID 027-234-005-000
Special Listing Condition None
Read Less Info
Want to know what your home might be worth? Contact us for a FREE valuation!

Our team is ready to help you sell your home for the highest possible price ASAP

Bought with Non-MLS Office
bobandrobyn@thebrokerage360.com
2012 Elvenden Way, Roseville, CA, 95661, United States






