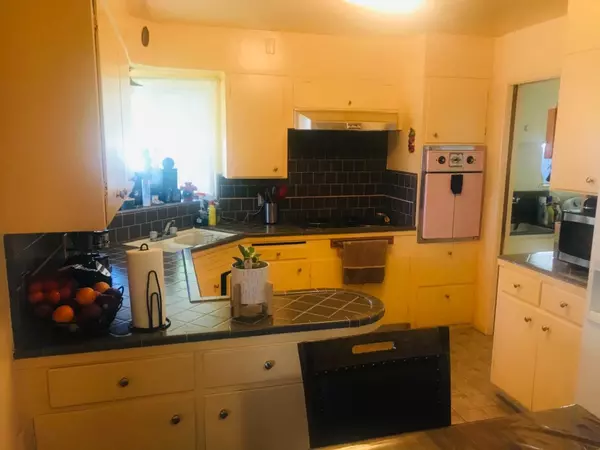$265,000
$260,000
1.9%For more information regarding the value of a property, please contact us for a free consultation.
2 Beds
1 Bath
1,134 SqFt
SOLD DATE : 05/25/2021
Key Details
Sold Price $265,000
Property Type Single Family Home
Sub Type Single Family Residence
Listing Status Sold
Purchase Type For Sale
Square Footage 1,134 sqft
Price per Sqft $233
MLS Listing ID 202100731
Sold Date 05/25/21
Bedrooms 2
Full Baths 1
HOA Y/N No
Originating Board MLS Metrolist
Year Built 1958
Lot Size 6,534 Sqft
Acres 0.15
Lot Dimensions 65x101
Property Description
Darling Vintage 2-bedroom, one bath home offering 1,134 sq. ft. of living space. The large living room offers original hardwood floors, large picture window and a nice fireplace to keep you warm on those cold chilly nights. Kitchen is original and in good shape. There is a laundry/storage room off the kitchen. Bathroom is large and darling offering plenty of room for improvements. Both bedrooms have the original hardwood floors and the one of the rooms offers double closets and a built-in desk. The large backyard features a covered patio and plenty of shade trees for those warm summer days. Home is located within minutes of Orchard Hospital, Schools, Library, Shopping and Hwy 99. This would be a great starter or rental property. * Tenant rights...Do not approach tenants!
Location
State CA
County Butte
Area 12558
Direction Hwy 99 to Spruce St. (West) to Haskell (N) to 280 Sage St.
Rooms
Dining Room Space in Kitchen
Kitchen Tile Counter
Interior
Heating Central
Cooling Ceiling Fan(s), Central
Flooring Tile, Wood, Linoleum/Vinyl
Fireplaces Number 1
Fireplaces Type Living Room, Insert, Brick
Appliance Built-In Electric Oven, Electric Cook Top
Laundry Sink, Inside Room
Exterior
Parking Features Carport, Garage Facing Front, Detached
Fence Back Yard
Utilities Available Natural Gas Connected
Roof Type Composition
Topography Trees Many,Level
Porch Covered Patio
Private Pool No
Building
Lot Description Public Trans Nearby, Street Lights, Shape Regular, Low Maintenance
Story 1
Foundation Raised
Sewer Public Sewer
Water Public
Architectural Style Contemporary
Schools
Elementary Schools Gridley Unified
High Schools Gridley Unified
School District Butte
Others
Senior Community No
Tax ID 010230065000
Read Less Info
Want to know what your home might be worth? Contact us for a FREE valuation!

Our team is ready to help you sell your home for the highest possible price ASAP

Bought with Better Homes Realty
bobandrobyn@thebrokerage360.com
2012 Elvenden Way, Roseville, CA, 95661, United States






