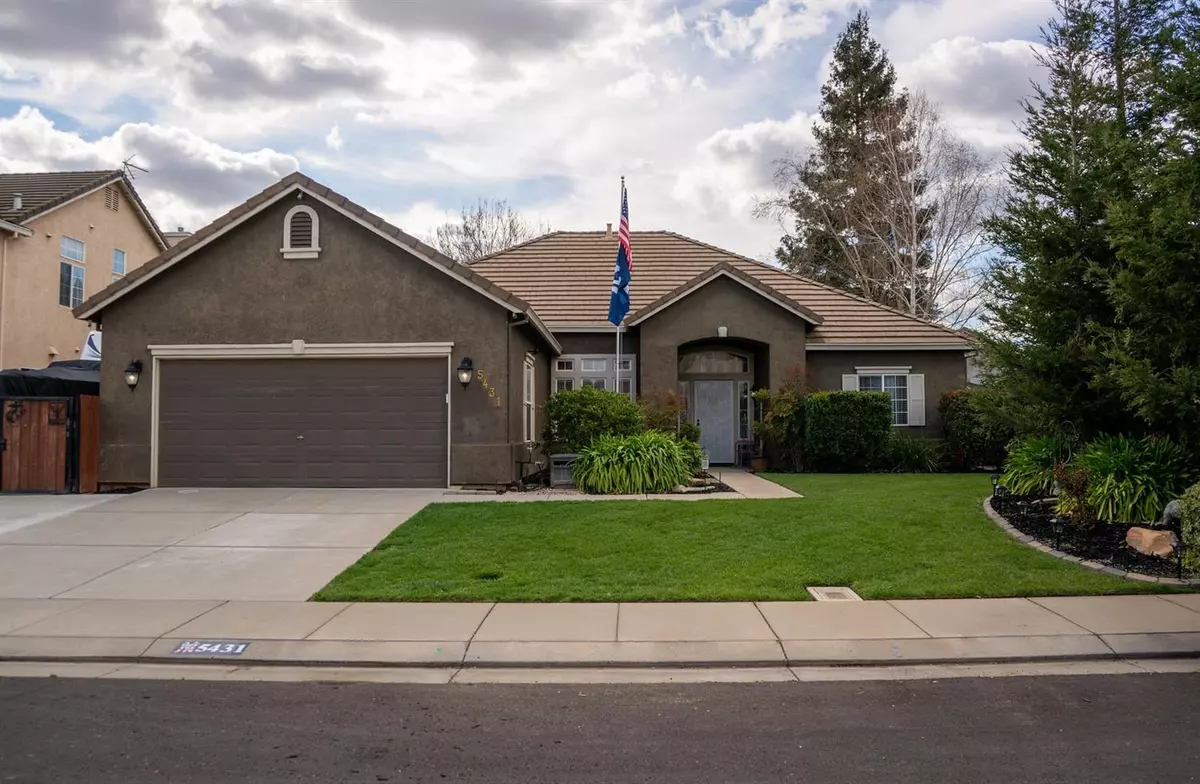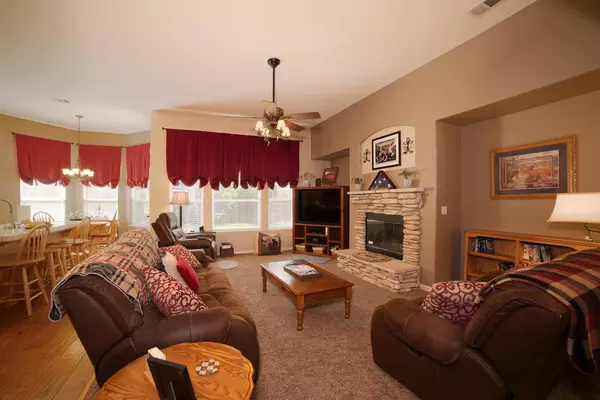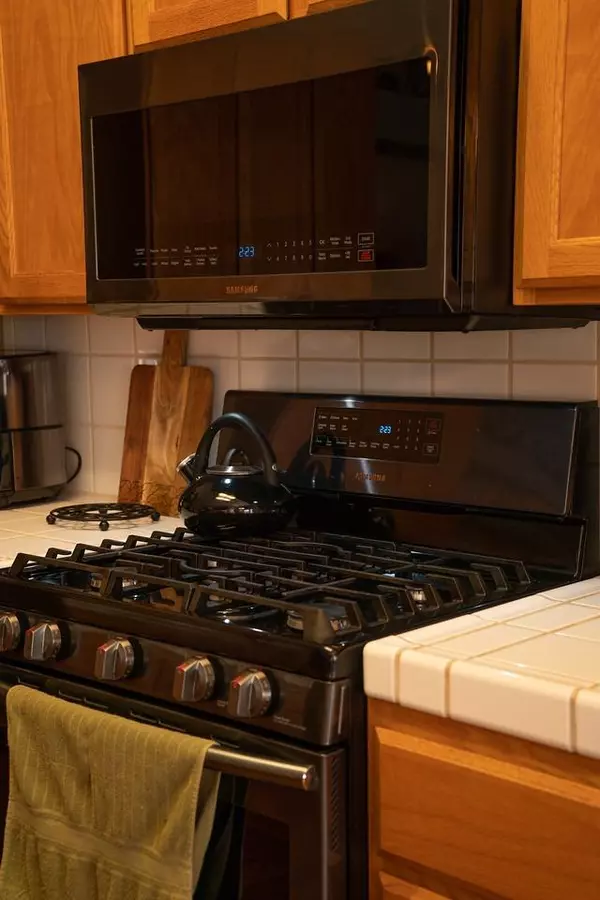$560,000
$549,000
2.0%For more information regarding the value of a property, please contact us for a free consultation.
3 Beds
2 Baths
2,073 SqFt
SOLD DATE : 05/25/2021
Key Details
Sold Price $560,000
Property Type Single Family Home
Sub Type Single Family Residence
Listing Status Sold
Purchase Type For Sale
Square Footage 2,073 sqft
Price per Sqft $270
MLS Listing ID 221020422
Sold Date 05/25/21
Bedrooms 3
Full Baths 2
HOA Y/N No
Originating Board MLS Metrolist
Year Built 2000
Lot Size 8,002 Sqft
Acres 0.1837
Property Description
This Linden,CA home has so many upgraded surprises! The bathrooms have been newly renovated with custom upgrades. There is an owned solar system to reduce those monthly energy bills. The 3 bedroom, 3 bath home has a den/office that could possibly be a 4th bedroom. One side of the home is a master suite with two closets, double sink quartz vanity, large glass enclosed shower, deep soaking tub and private toilet area. Newer Kitchen appliances. The home has a formal dining area, dining bar at the kitchen island and a breakfast nook. The open floor plan has a stone facade fireplace and large windows looking out onto the backyard and patio area. Relax in your back yard with a spa and trellised cover. A dog run, shed, parking for an RV/Boat behind a custom built gate. Extra parking out front, mature and beautiful landscaping, newer HVAC system, custom flag pole, garage storage with workbench...shall I continue? Don't miss out on this beautiful home. Check out the virtual tour and tour soon!
Location
State CA
County San Joaquin
Area 20806
Direction Highway 26 to Duncan Road. Turn right onto Monte Vista Dr., turn right onto Ione Street. House on your right.
Rooms
Master Bathroom Shower Stall(s), Double Sinks, Soaking Tub, Low-Flow Toilet(s), Walk-In Closet, Quartz, Window
Living Room Other
Dining Room Breakfast Nook, Dining Bar, Dining/Living Combo
Kitchen Breakfast Area, Island w/Sink, Kitchen/Family Combo, Tile Counter
Interior
Heating Central, Natural Gas
Cooling Ceiling Fan(s), Central
Flooring Carpet, Simulated Wood, Wood
Fireplaces Number 1
Fireplaces Type Living Room
Window Features Dual Pane Full,Window Coverings
Appliance Free Standing Gas Range, Free Standing Refrigerator, Dishwasher, Disposal, Microwave
Laundry Cabinets, Dryer Included, Washer Included, Inside Room
Exterior
Parking Features Attached, RV Possible, Garage Facing Front, Interior Access
Garage Spaces 2.0
Fence Back Yard
Utilities Available Public, Cable Connected, Natural Gas Connected
Roof Type Tile
Porch Covered Patio, Uncovered Patio
Private Pool No
Building
Lot Description Manual Sprinkler F&R, Street Lights, Landscape Back, Landscape Front
Story 1
Foundation Slab
Sewer In & Connected
Water Meter on Site, Public
Level or Stories One
Schools
Elementary Schools Linden Unified
Middle Schools Linden Unified
High Schools Linden Unified
School District San Joaquin
Others
Senior Community No
Tax ID 091-450-23
Special Listing Condition None
Read Less Info
Want to know what your home might be worth? Contact us for a FREE valuation!

Our team is ready to help you sell your home for the highest possible price ASAP

Bought with Legacy Realty & Investments
bobandrobyn@thebrokerage360.com
2012 Elvenden Way, Roseville, CA, 95661, United States






