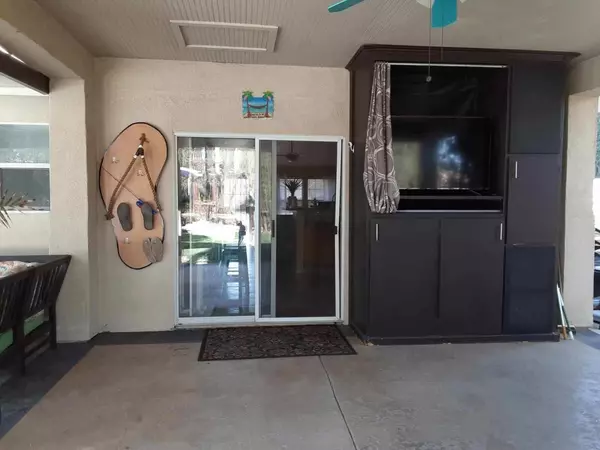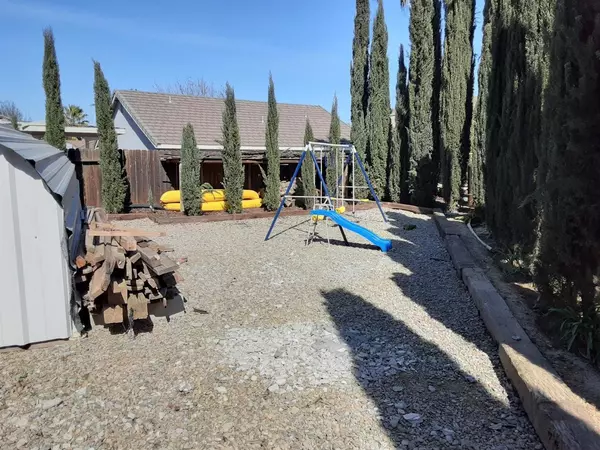$370,242
$450,000
17.7%For more information regarding the value of a property, please contact us for a free consultation.
3 Beds
2 Baths
1,438 SqFt
SOLD DATE : 05/19/2021
Key Details
Sold Price $370,242
Property Type Single Family Home
Sub Type Single Family Residence
Listing Status Sold
Purchase Type For Sale
Square Footage 1,438 sqft
Price per Sqft $257
MLS Listing ID 221012263
Sold Date 05/19/21
Bedrooms 3
Full Baths 2
HOA Y/N No
Originating Board MLS Metrolist
Year Built 1999
Lot Size 10,572 Sqft
Acres 0.2427
Property Description
Resort living, perfect for indoor/Outdoor Entertainment. Master offers a entertainment center with electric fireplace (included) & space for 60tv, or step through the 4 panel sliding doors to your insulated patio with lighting & outdoor ceiling fans. This home has so much to offer it is a MUST SEE. Off hwy. 33 & minutes from I5. See attached description and amenities, many things included in sale. One side yard has RV/Boat storage access & storage shed, other side yard has off the driveway additional parking and built in tool shed. Living room features vaulted ceilings & a gas fireplace. Kitchen features stainless steel dishwasher & gas stove. Please see attached for a complete list of things this wonderful home has to offer
Location
State CA
County Merced
Area 20413
Direction Hwy 33 through Gustine heading South towards Santa Nella to Sullivan Rd, turn left (East) over canal, left on Susssex Ct, cross Ashmount into court.
Rooms
Master Bathroom Shower Stall(s), Double Sinks, Tile
Master Bedroom Walk-In Closet, Outside Access
Living Room Cathedral/Vaulted
Dining Room Space in Kitchen
Kitchen Synthetic Counter
Interior
Interior Features Cathedral Ceiling
Heating Central, Fireplace(s)
Cooling Ceiling Fan(s), Central
Flooring Carpet, Tile
Fireplaces Number 1
Fireplaces Type Brick, Living Room
Equipment Water Cond Equipment Owned
Window Features Dual Pane Full
Appliance Free Standing Gas Range, Dishwasher, Disposal
Laundry In Garage
Exterior
Exterior Feature BBQ Built-In, Kitchen, Fire Pit
Parking Features RV Access, Garage Door Opener, Garage Facing Front, Other
Garage Spaces 2.0
Carport Spaces 1
Fence Back Yard, Wood
Pool Built-In, Pool Sweep, Gunite Construction, Heat None, See Remarks
Utilities Available Cable Available, Internet Available, Natural Gas Available
Roof Type Tile
Topography Level
Street Surface Paved
Porch Covered Patio
Private Pool Yes
Building
Lot Description Auto Sprinkler Front, Manual Sprinkler Rear, Cul-De-Sac, Street Lights, Landscape Back, Landscape Front
Story 1
Foundation Slab
Sewer Sewer Connected
Water Public
Architectural Style Contemporary
Level or Stories One
Schools
Elementary Schools Gustine Unified
Middle Schools Gustine Unified
High Schools Gustine Unified
School District Merced
Others
Senior Community No
Tax ID 021-092-027-000
Special Listing Condition None
Pets Allowed Yes
Read Less Info
Want to know what your home might be worth? Contact us for a FREE valuation!

Our team is ready to help you sell your home for the highest possible price ASAP

Bought with eXp Realty of California Inc
bobandrobyn@thebrokerage360.com
2012 Elvenden Way, Roseville, CA, 95661, United States






