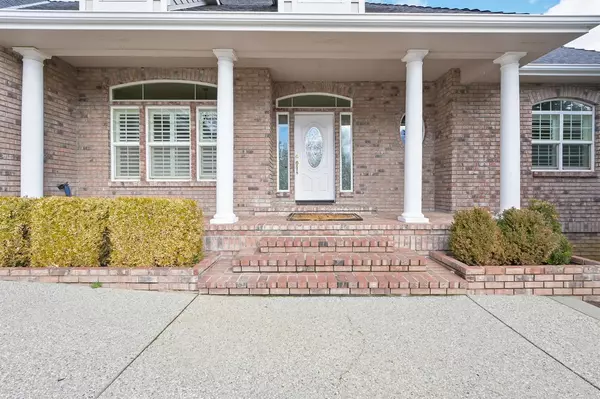$565,000
$565,000
For more information regarding the value of a property, please contact us for a free consultation.
3 Beds
3 Baths
2,408 SqFt
SOLD DATE : 05/18/2021
Key Details
Sold Price $565,000
Property Type Single Family Home
Sub Type Single Family Residence
Listing Status Sold
Purchase Type For Sale
Square Footage 2,408 sqft
Price per Sqft $234
Subdivision Wildwood Ridge
MLS Listing ID 20080741
Sold Date 05/18/21
Bedrooms 3
Full Baths 2
HOA Fees $84/mo
HOA Y/N Yes
Originating Board MLS Metrolist
Year Built 2002
Lot Size 0.340 Acres
Acres 0.34
Property Description
Lovely curb appeal/drive...winds up to this beautiful home, landscaping & area! High quality design with delicate attention to details throughout. Impressive architecture, including a coffer ceiling in the dining area. High ceilings in the great room with ceiling fans in most rooms. Wonderful floorplan with large master bedroom & bath, separate from guest areas. Includes a huge family room upstairs with its own heat/air system and fireplace. Immaculate Chef's kitchen w/ breakfast area...includes plenty of cabinets/counterspace & great pantry. Wired to connect a generator (not included) to run the lights/outlets in most of the lower level & garage (guest bedrooms and upstairs excluded.) Relax & unwind on your spacious patio (partially covered) overlooking your lovely, professionally landscaped backyard, which includes a beautiful, tranquil water feature. High speed internet. Oversized 3 car garage that would accommodate extra storage & workshop area.
Location
State CA
County Nevada
Area 13103
Direction Hwy 20, R on Pleasant Valley Rd., Right on Gold Country Dr., R on Quartz Ct., First driveway on the Left.
Rooms
Family Room Great Room
Master Bathroom Shower Stall(s), Double Sinks, Jetted Tub, Tile, Window
Master Bedroom Ground Floor, Walk-In Closet 2+, Sitting Area
Living Room Cathedral/Vaulted, Deck Attached, Great Room, View
Dining Room Breakfast Nook, Dining/Living Combo
Kitchen Breakfast Area, Pantry Closet, Granite Counter
Interior
Interior Features Cathedral Ceiling
Heating Propane, Central, Fireplace(s)
Cooling Ceiling Fan(s), Central, Room Air
Flooring Carpet, Tile, Wood
Fireplaces Number 2
Fireplaces Type Living Room, Family Room, Gas Log
Equipment MultiPhone Lines, Central Vacuum
Window Features Dual Pane Full,Window Coverings,Window Screens
Appliance Built-In Electric Oven, Gas Cook Top, Gas Water Heater, Dishwasher, Disposal, Microwave, Self/Cont Clean Oven
Laundry Cabinets, Dryer Included, Electric, Washer Included, Inside Room
Exterior
Parking Features Attached, Garage Door Opener, Uncovered Parking Spaces 2+, Garage Facing Side, Guest Parking Available
Garage Spaces 3.0
Utilities Available Public, Cable Available, Propane Tank Leased, Underground Utilities, Internet Available
Amenities Available None
View Garden/Greenbelt, Hills
Roof Type Shingle,Composition
Topography Snow Line Below,Level,Lot Grade Varies,Trees Few
Street Surface Paved
Porch Front Porch, Covered Patio, Uncovered Patio
Private Pool No
Building
Lot Description Auto Sprinkler F&R, Court, Landscape Back, Landscape Front
Story 2
Foundation Raised
Sewer Public Sewer
Water Meter on Site, Public
Architectural Style Traditional
Level or Stories Two
Schools
Elementary Schools Pleasant Valley
Middle Schools Ready Springs
High Schools Nevada Joint Union
School District Nevada
Others
Senior Community No
Tax ID 050-430-009-000
Special Listing Condition None
Pets Allowed Cats OK, Dogs OK, Yes
Read Less Info
Want to know what your home might be worth? Contact us for a FREE valuation!

Our team is ready to help you sell your home for the highest possible price ASAP

Bought with Landmark Properties
bobandrobyn@thebrokerage360.com
2012 Elvenden Way, Roseville, CA, 95661, United States






