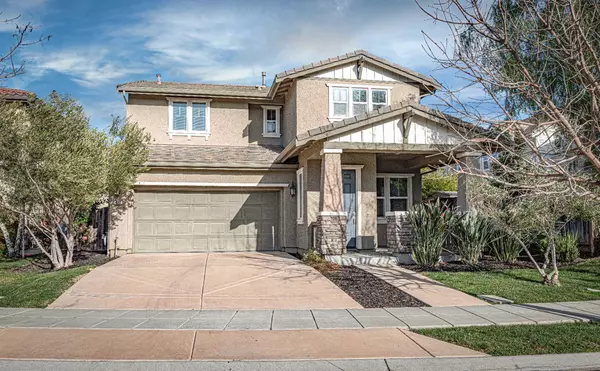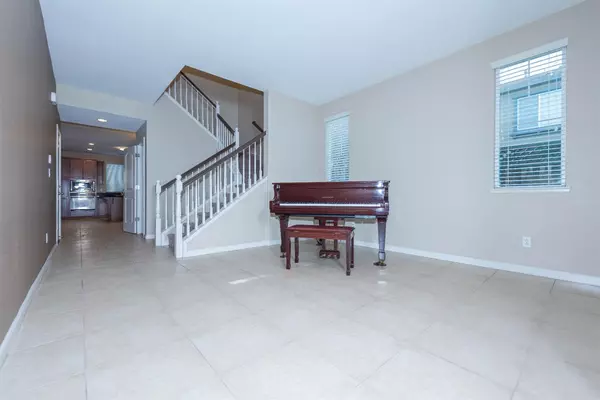$913,000
$755,000
20.9%For more information regarding the value of a property, please contact us for a free consultation.
4 Beds
3 Baths
2,639 SqFt
SOLD DATE : 05/14/2021
Key Details
Sold Price $913,000
Property Type Single Family Home
Sub Type Single Family Residence
Listing Status Sold
Purchase Type For Sale
Square Footage 2,639 sqft
Price per Sqft $345
MLS Listing ID 221023157
Sold Date 05/14/21
Bedrooms 4
Full Baths 3
HOA Y/N No
Originating Board MLS Metrolist
Year Built 2012
Lot Size 6,277 Sqft
Acres 0.1441
Property Description
Shining like a gemstone; a rare and beautiful Mountain House home with no HOA is featuring 4 nicely sized bedrooms with an optional 5th bedroom or game room, 3 upgraded full bathrooms, 2,639 sqft of living space, open space concept with high ceiling and beautiful low maintenance tile floor downstairs, kitchen island, granite counter top, top of the class appliances, one bedroom and a full bathroom downstairs with a huge backyard awaiting for you and your family to call it home. To top it off, the seller will leave a washer, dryer, and refrigerator for you. The property is conveniently located close to schools and just a walking distance to the community park and playground.
Location
State CA
County San Joaquin
Area 20603
Direction Left on Mustang, Right on Central Pkwy, Left on Arturo Blvd, Left on Esplanade Dr, Right on Moraga St and Right on Covina St.
Rooms
Family Room Other
Master Bathroom Shower Stall(s), Double Sinks, Tile, Tub, Window
Master Bedroom Closet, Walk-In Closet
Living Room Other
Dining Room Formal Area
Kitchen Breakfast Area, Granite Counter, Island, Kitchen/Family Combo
Interior
Heating Central
Cooling Ceiling Fan(s), Central
Flooring Carpet, Tile
Window Features Caulked/Sealed,Dual Pane Full
Appliance Built-In Electric Oven, Free Standing Refrigerator, Gas Cook Top, Dishwasher, Disposal, Microwave
Laundry Laundry Closet, Dryer Included, Washer Included
Exterior
Exterior Feature Fire Pit
Parking Features Attached
Garage Spaces 2.0
Fence Full
Utilities Available Public
Roof Type Tile
Topography Level
Street Surface Asphalt
Porch Front Porch
Private Pool No
Building
Lot Description Auto Sprinkler Front, Curb(s)
Story 2
Foundation Slab
Sewer Public Sewer
Water Public
Level or Stories Two
Schools
Elementary Schools Lammersville
Middle Schools Lammersville
High Schools Lammersville
School District San Joaquin
Others
Senior Community No
Tax ID 256-120-37
Special Listing Condition None
Read Less Info
Want to know what your home might be worth? Contact us for a FREE valuation!

Our team is ready to help you sell your home for the highest possible price ASAP

Bought with Compass SF
bobandrobyn@thebrokerage360.com
2012 Elvenden Way, Roseville, CA, 95661, United States






