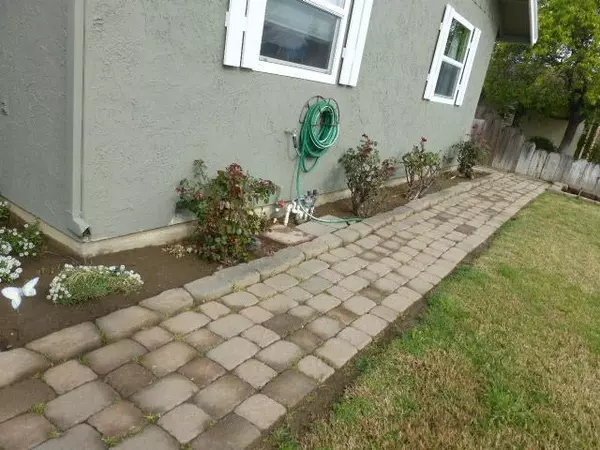$354,000
$370,000
4.3%For more information regarding the value of a property, please contact us for a free consultation.
3 Beds
2 Baths
1,658 SqFt
SOLD DATE : 04/29/2021
Key Details
Sold Price $354,000
Property Type Single Family Home
Sub Type Single Family Residence
Listing Status Sold
Purchase Type For Sale
Square Footage 1,658 sqft
Price per Sqft $213
MLS Listing ID 221019219
Sold Date 04/29/21
Bedrooms 3
Full Baths 2
HOA Y/N No
Originating Board MLS Metrolist
Year Built 1981
Lot Size 9,100 Sqft
Acres 0.2089
Lot Dimensions 70X130X70X130
Property Description
HOME SWEET GORGEOUS!Located in an outstanding location of Gustine, this sparkling,3 BD 2Ba home has 1658 Sq. Ft of gracious custom-built beauty!Almost new exterior paint!Covered porch entry opens up to view lovely hardwood floors!Kitchen has tile counter,electric appliances include newer Maytag dishwasher,&Costly stainless steel refrigerator that stays with house.Indoor Laundry room has deep sink!Den is the perfect place for an office!The step-down living room has hardwood floors & cozy brick fireplace!Main bath has tile counters & floors w-shower over tub.Hall has pretty louvred storage Closets!Master bedroom has a wall of wardrobe closets & Master Tiled bath w-shower! Master BDRM has newer quality door that leads to Knock-Your-Socks-Off Backyard!Lot is 9100 Sq Ft!Back yard is a springtime DREAM with Covered Patio,verdant lawn,separate open deck patio and matching Tuff Shed.Extensive concrete runs along south side w-newer fencing.Dont miss this Quality Beautiful Unique property!
Location
State CA
County Merced
Area 20413
Direction Hwy 33 then go east on Meredith then right (south) on to Payne-Grey house several houses down
Rooms
Master Bathroom Shower Stall(s), Tile
Living Room Other
Dining Room Space in Kitchen
Kitchen Tile Counter
Interior
Heating Central
Cooling Central
Flooring Carpet, Tile, Wood
Fireplaces Number 1
Fireplaces Type Living Room
Window Features Dual Pane Full
Appliance Built-In Electric Oven, Built-In Electric Range, Dishwasher, Disposal, Microwave, Electric Cook Top
Laundry Cabinets, Sink, Washer/Dryer Stacked Included, Inside Room
Exterior
Parking Features Garage Facing Front, Uncovered Parking Space
Garage Spaces 2.0
Fence Fenced, Wood
Utilities Available Public, Natural Gas Connected
Roof Type Composition
Topography Level
Porch Uncovered Deck, Covered Patio
Private Pool No
Building
Lot Description Auto Sprinkler F&R, Curb(s)/Gutter(s), Shape Regular, Street Lights, Landscape Back, Landscape Front
Story 1
Foundation Raised
Sewer In & Connected
Water Public
Architectural Style Traditional
Schools
Elementary Schools Gustine Unified
Middle Schools Gustine Unified
High Schools Gustine Unified
School District Merced
Others
Senior Community No
Tax ID 021-081-009-000
Special Listing Condition Other
Read Less Info
Want to know what your home might be worth? Contact us for a FREE valuation!

Our team is ready to help you sell your home for the highest possible price ASAP

Bought with Elite Realty Services
bobandrobyn@thebrokerage360.com
2012 Elvenden Way, Roseville, CA, 95661, United States






