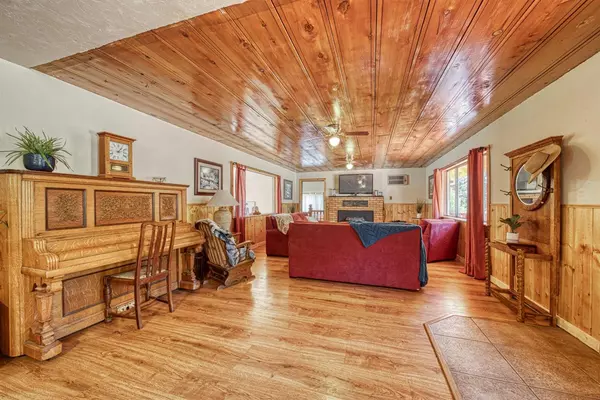$549,000
$549,000
For more information regarding the value of a property, please contact us for a free consultation.
3 Beds
2 Baths
2,200 SqFt
SOLD DATE : 04/26/2021
Key Details
Sold Price $549,000
Property Type Single Family Home
Sub Type Single Family Residence
Listing Status Sold
Purchase Type For Sale
Square Footage 2,200 sqft
Price per Sqft $249
MLS Listing ID 221014871
Sold Date 04/26/21
Bedrooms 3
Full Baths 2
HOA Y/N No
Originating Board MLS Metrolist
Year Built 1957
Lot Size 8.260 Acres
Acres 8.26
Property Description
Calling all CAR ENTHUSIASTS! This property boasts 3 huge shops, (1)24 x 40, (1)40 x 24 with paint booth, & (1)60 x 36 with air compressor connections throughout. All shops have power, are insulated, have newer roofs & paint. There is also a detached Office, ready to go for your business activities. The modest ranch home also has a newer roof, paint, plumbing, flooring, granite countertops- enjoy open concept living. Your own master suite is set on the opposite side of the home as the other two spacious bedrooms. No neighbors in sight, many fruit trees and plenty of room for your animals. Make this home yours today!
Location
State CA
County El Dorado
Area 12704
Direction US 50, Exit 44A Missouri Flat Rd, Left onto Pleasant Valley Rd, Right onto Bucks Bar Rd, Slight Right onto Grizzly Flat Rd, Right onto Diamond Railroad Grade to PIQ on right
Rooms
Master Bathroom Shower Stall(s), Granite, Tile
Master Bedroom 20x12 Walk-In Closet, Outside Access
Bedroom 2 19x11
Bedroom 3 11x16
Living Room 45x15 Great Room
Dining Room Formal Area
Kitchen 12x16 Butcher Block Counters, Pantry Cabinet, Granite Counter, Island
Family Room 12x18
Interior
Interior Features Skylight(s)
Heating Pellet Stove, Wood Stove
Cooling Ceiling Fan(s), Evaporative Cooler
Flooring Carpet, Laminate, Tile
Fireplaces Number 2
Fireplaces Type Living Room, Dining Room, Pellet Stove, Free Standing, Wood Stove
Window Features Dual Pane Full
Appliance Free Standing Gas Range, Free Standing Refrigerator, Gas Plumbed, Gas Water Heater, Dishwasher
Laundry Hookups Only, Inside Room
Exterior
Parking Features 24'+ Deep Garage, Boat Storage, RV Access, RV Garage Detached, RV Storage, Uncovered Parking Spaces 2+, Workshop in Garage
Garage Spaces 15.0
Fence Wire, Wood, Front Yard
Utilities Available Propane Tank Leased, Internet Available
View Pasture
Roof Type Composition,Metal
Topography Lot Grade Varies,Trees Many,Rock Outcropping
Street Surface Gravel
Porch Uncovered Deck, Enclosed Deck
Private Pool No
Building
Lot Description Garden, Low Maintenance
Story 1
Foundation Raised
Sewer Septic System
Water Well
Architectural Style Ranch
Level or Stories MultiSplit
Schools
Elementary Schools Pioneer Union
Middle Schools Pioneer Union School
High Schools El Dorado Union High
School District El Dorado
Others
Senior Community No
Tax ID 093-290-028-000
Special Listing Condition None
Read Less Info
Want to know what your home might be worth? Contact us for a FREE valuation!

Our team is ready to help you sell your home for the highest possible price ASAP

Bought with RE/MAX Gold
bobandrobyn@thebrokerage360.com
2012 Elvenden Way, Roseville, CA, 95661, United States






