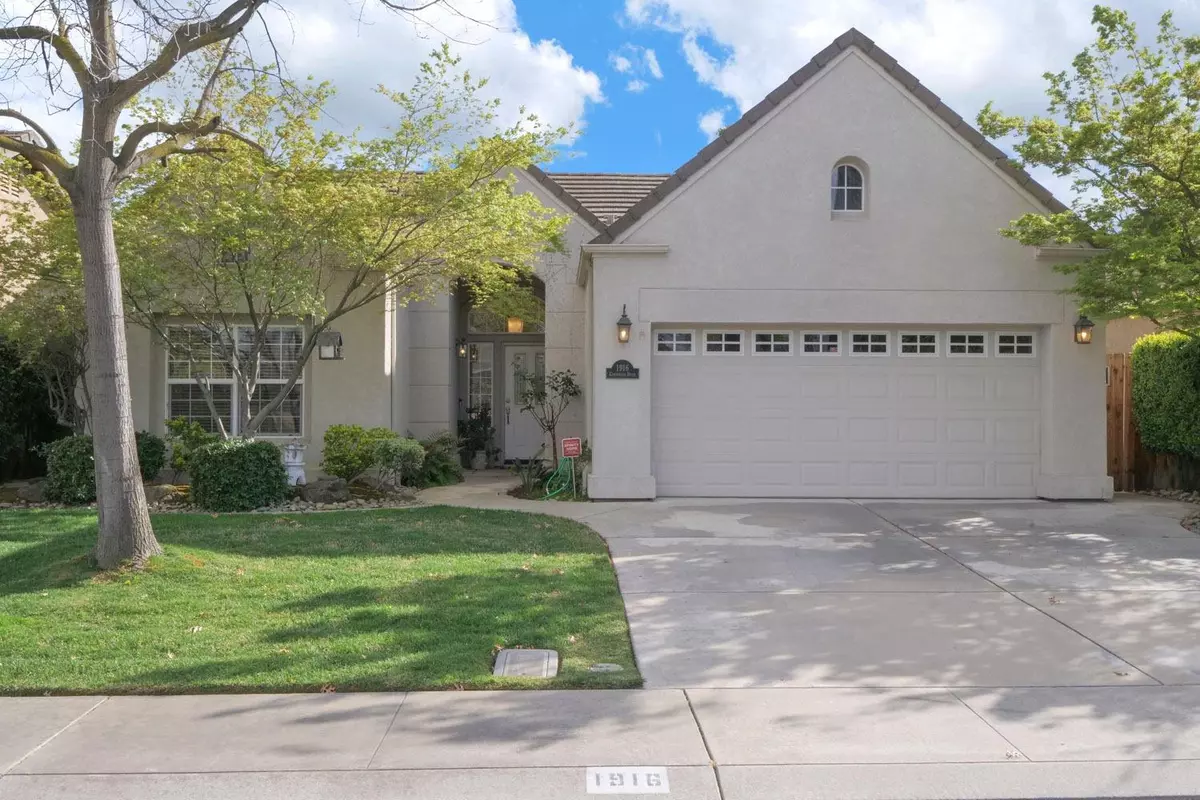$520,000
$492,000
5.7%For more information regarding the value of a property, please contact us for a free consultation.
3 Beds
2 Baths
1,888 SqFt
SOLD DATE : 08/11/2021
Key Details
Sold Price $520,000
Property Type Single Family Home
Sub Type Single Family Residence
Listing Status Sold
Purchase Type For Sale
Square Footage 1,888 sqft
Price per Sqft $275
Subdivision Millsbridge
MLS Listing ID 221019083
Sold Date 08/11/21
Bedrooms 3
Full Baths 2
HOA Y/N No
Originating Board MLS Metrolist
Year Built 2000
Lot Size 5,554 Sqft
Acres 0.1275
Property Description
A fabulous single story home with an open floor plan that features a large living and formal dining room combo, high ceilings, recessed lighting and lots of windows. The kitchen has a large dining nook, island, lots of cabinet space and the refrigerator is included. There is an indoor laundry room and the washer and dryer are included as well. The home has lots of storage with storage cabinets in the garage, garage attic storage and the storage shed in the backyard is also included. The home is conveniently located and is walking distance to shopping, dining and is located across from the Woodbridge Irrigation Canal. This home is move in ready and won't last long.
Location
State CA
County San Joaquin
Area 20901
Direction From Kettleman Lane/Hwy 12 turn north on Mills Avenue to Creekwood Drive, turn right.
Rooms
Master Bathroom Shower Stall(s), Double Sinks, Tile, Tub, Walk-In Closet, Window
Master Bedroom Outside Access
Living Room Other
Dining Room Breakfast Nook, Dining/Living Combo
Kitchen Pantry Cabinet, Island, Tile Counter
Interior
Heating Central, Fireplace(s)
Cooling Ceiling Fan(s), Central
Flooring Carpet, Laminate, Tile
Window Features Dual Pane Full
Appliance Free Standing Refrigerator, Dishwasher, Disposal, Microwave, Free Standing Electric Range
Laundry Cabinets, Dryer Included, Washer Included, Inside Room
Exterior
Parking Features Attached, Garage Door Opener, Garage Facing Front
Garage Spaces 2.0
Fence Back Yard, Fenced, Wood
Utilities Available Public, Cable Available, Natural Gas Connected
Roof Type Tile
Topography Level
Street Surface Paved
Porch Covered Patio
Private Pool No
Building
Lot Description Auto Sprinkler F&R, Curb(s)/Gutter(s), Shape Regular
Story 1
Foundation Slab
Sewer In & Connected, Public Sewer
Water Public
Architectural Style Contemporary
Schools
Elementary Schools Lodi Unified
Middle Schools Lodi Unified
High Schools Lodi Unified
School District San Joaquin
Others
Senior Community No
Tax ID 031-240-49
Special Listing Condition None
Read Less Info
Want to know what your home might be worth? Contact us for a FREE valuation!

Our team is ready to help you sell your home for the highest possible price ASAP

Bought with Sherman & Associates RE
bobandrobyn@thebrokerage360.com
2012 Elvenden Way, Roseville, CA, 95661, United States






