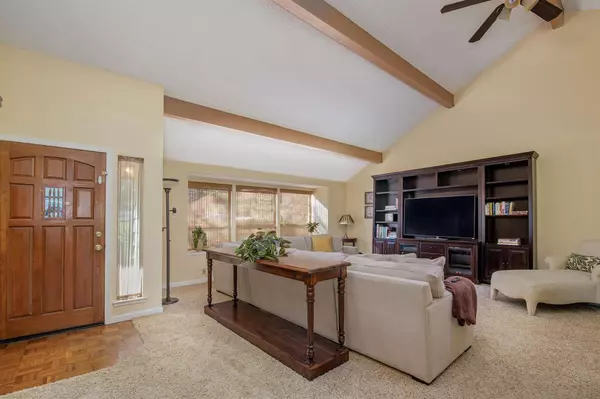$438,000
$438,000
For more information regarding the value of a property, please contact us for a free consultation.
3 Beds
2 Baths
1,510 SqFt
SOLD DATE : 04/23/2021
Key Details
Sold Price $438,000
Property Type Single Family Home
Sub Type Single Family Residence
Listing Status Sold
Purchase Type For Sale
Square Footage 1,510 sqft
Price per Sqft $290
Subdivision Lake Wildwood
MLS Listing ID 221021103
Sold Date 04/23/21
Bedrooms 3
Full Baths 2
HOA Fees $214/ann
HOA Y/N Yes
Originating Board MLS Metrolist
Year Built 1985
Lot Size 0.310 Acres
Acres 0.31
Property Description
Charming single level home with detail and a partial lake view, in Lake Wildwood near the second gate, the marina, tennis courts and more. This home has been impeccably maintained and has a termite clearance on file. The large rear composite deck with pergola will be the place to entertain during the 4th of July fireworks. Vaulted ceilings and a large window seat in the living room, open formal dining room will host a full size table and hutch for those holiday get togethers. Spacious master suite with large walk in shower & Closet plus vaulted ceiling and deck access. The yard is low maintenance and fairly level, ready for your own touches. This street has very little traffic other than your neighbors. Looking for that special place in a gated community with championship golf, pool, tennis, lake, numerous recreational areas, ,a clubhouse and the lifestyle you have been dreaming of? Look no further.
Location
State CA
County Nevada
Area 13114
Direction Second gate/Wildflower to Thistle Loop to PIQ on Right side.
Rooms
Master Bedroom Walk-In Closet, Outside Access
Living Room Cathedral/Vaulted, Skylight(s)
Dining Room Formal Area
Kitchen Tile Counter
Interior
Interior Features Cathedral Ceiling, Skylight(s)
Heating Propane, Central
Cooling Central
Flooring Carpet
Window Features Dual Pane Full
Laundry Cabinets
Exterior
Parking Features Garage Facing Front
Garage Spaces 2.0
Utilities Available Propane Tank Leased, Cable Connected, Internet Available
Amenities Available Barbeque, Playground, Pool, Clubhouse, Putting Green(s), Exercise Court, Recreation Facilities, Golf Course, Tennis Courts, Greenbelt, Trails, Park
View Other
Roof Type Composition
Topography Level
Street Surface Asphalt
Porch Front Porch, Uncovered Deck
Private Pool No
Building
Lot Description Private, Gated Community, Low Maintenance
Story 1
Foundation Raised
Sewer Public Sewer
Water Public
Architectural Style Ranch
Level or Stories One
Schools
Elementary Schools Penn Valley
Middle Schools Penn Valley
High Schools Nevada Joint Union
School District Nevada
Others
HOA Fee Include Security, Pool
Senior Community No
Restrictions See Remarks
Tax ID 031-450-008-000
Special Listing Condition None
Pets Allowed Cats OK, Service Animals OK, Dogs OK
Read Less Info
Want to know what your home might be worth? Contact us for a FREE valuation!

Our team is ready to help you sell your home for the highest possible price ASAP

Bought with RE/MAX Gold
bobandrobyn@thebrokerage360.com
2012 Elvenden Way, Roseville, CA, 95661, United States






