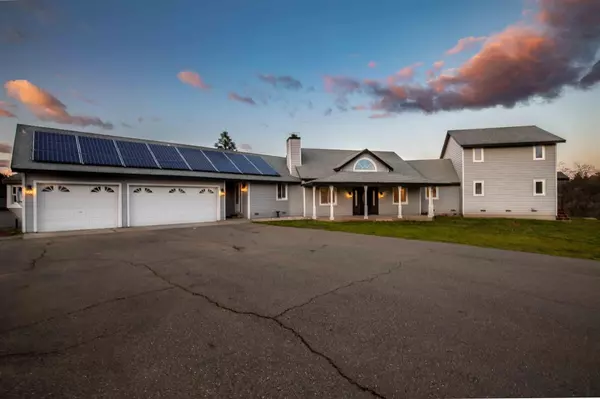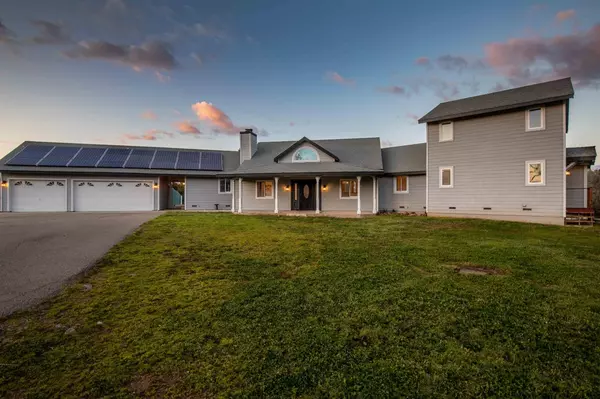$675,000
$599,000
12.7%For more information regarding the value of a property, please contact us for a free consultation.
3 Beds
3 Baths
2,630 SqFt
SOLD DATE : 04/23/2021
Key Details
Sold Price $675,000
Property Type Single Family Home
Sub Type Single Family Residence
Listing Status Sold
Purchase Type For Sale
Square Footage 2,630 sqft
Price per Sqft $256
MLS Listing ID 221006216
Sold Date 04/23/21
Bedrooms 3
Full Baths 3
HOA Y/N No
Originating Board MLS Metrolist
Year Built 1993
Lot Size 20.000 Acres
Acres 20.0
Property Description
Beautiful spacious country home with stunning panoramic views, a seasonal creek and not a neighbor in sight! Vaulted ceilings and wood cabinetry throughout, spacious kitchen with commercial gas range, and add in an open floor plan that gives your whole family plenty of room to grow- bring extended family/weekend guests with included RV hookups. This unique floor plan offers bedrooms on all levels and the possibility of creating an entirely separate living space. Feel confident with 10,000 gallons of water storage, grid-tied solar system and backup generator with dedicated propane line. No vision is too big for your gently sloped 20 acre property. Your cross fenced pastures could accommodate horses, goats, herd of llamas or all of the above- especially if you build a 9 stall barn on the existing pad with electricity. You could also expand the planted pluot orchard, add a greenhouse and some raised garden beds to complete your homestead- it's all possible, call for a tour today.
Location
State CA
County El Dorado
Area 12902
Direction Hwy 193 to Penobscot to Cutters corner. First house on left. Corner lot.
Rooms
Family Room View
Master Bathroom Bidet, Shower Stall(s), Double Sinks, Jetted Tub, Tile
Master Bedroom Ground Floor, Walk-In Closet, Sitting Area
Living Room Cathedral/Vaulted, Sunken
Dining Room Dining Bar, Formal Area
Kitchen Butcher Block Counters, Pantry Cabinet, Island, Tile Counter
Interior
Interior Features Cathedral Ceiling
Heating Central, Propane Stove, Fireplace(s), Wood Stove, MultiZone
Cooling Ceiling Fan(s), Central, Whole House Fan, MultiZone
Flooring Carpet, Tile, Wood
Fireplaces Number 3
Fireplaces Type Living Room, Master Bedroom, Family Room, Wood Burning, Gas Log
Window Features Dual Pane Full
Appliance Free Standing Refrigerator, Built-In Gas Range, Gas Water Heater, Hood Over Range, Dishwasher, Disposal, Double Oven, Tankless Water Heater
Laundry Cabinets, Sink, Gas Hook-Up, Hookups Only, Inside Area, Inside Room
Exterior
Parking Features Attached, RV Access, RV Possible, Garage Door Opener, Garage Facing Front, Uncovered Parking Spaces 2+, Guest Parking Available, Workshop in Garage
Garage Spaces 3.0
Fence Cross Fenced, Wire, Fenced, Full
Utilities Available Propane Tank Owned, Solar, Generator, Internet Available
View Panoramic, Pasture, Valley, Hills
Roof Type Composition
Topography Rolling,Lot Grade Varies,Trees Few
Street Surface Asphalt,Paved
Porch Front Porch, Uncovered Deck, Covered Patio
Private Pool No
Building
Lot Description Corner, Private, Secluded, Garden, Shape Regular, Stream Seasonal, Low Maintenance
Story 2
Foundation Combination, Raised, Slab
Sewer Septic System
Water Storage Tank, Well
Architectural Style Ranch, Traditional
Level or Stories MultiSplit
Schools
Elementary Schools Black Oak Mine
Middle Schools Black Oak Mine
High Schools Black Oak Mine
School District El Dorado
Others
Senior Community No
Tax ID 074-260-006-000
Special Listing Condition None
Read Less Info
Want to know what your home might be worth? Contact us for a FREE valuation!

Our team is ready to help you sell your home for the highest possible price ASAP

Bought with Keller Williams Realty
bobandrobyn@thebrokerage360.com
2012 Elvenden Way, Roseville, CA, 95661, United States






