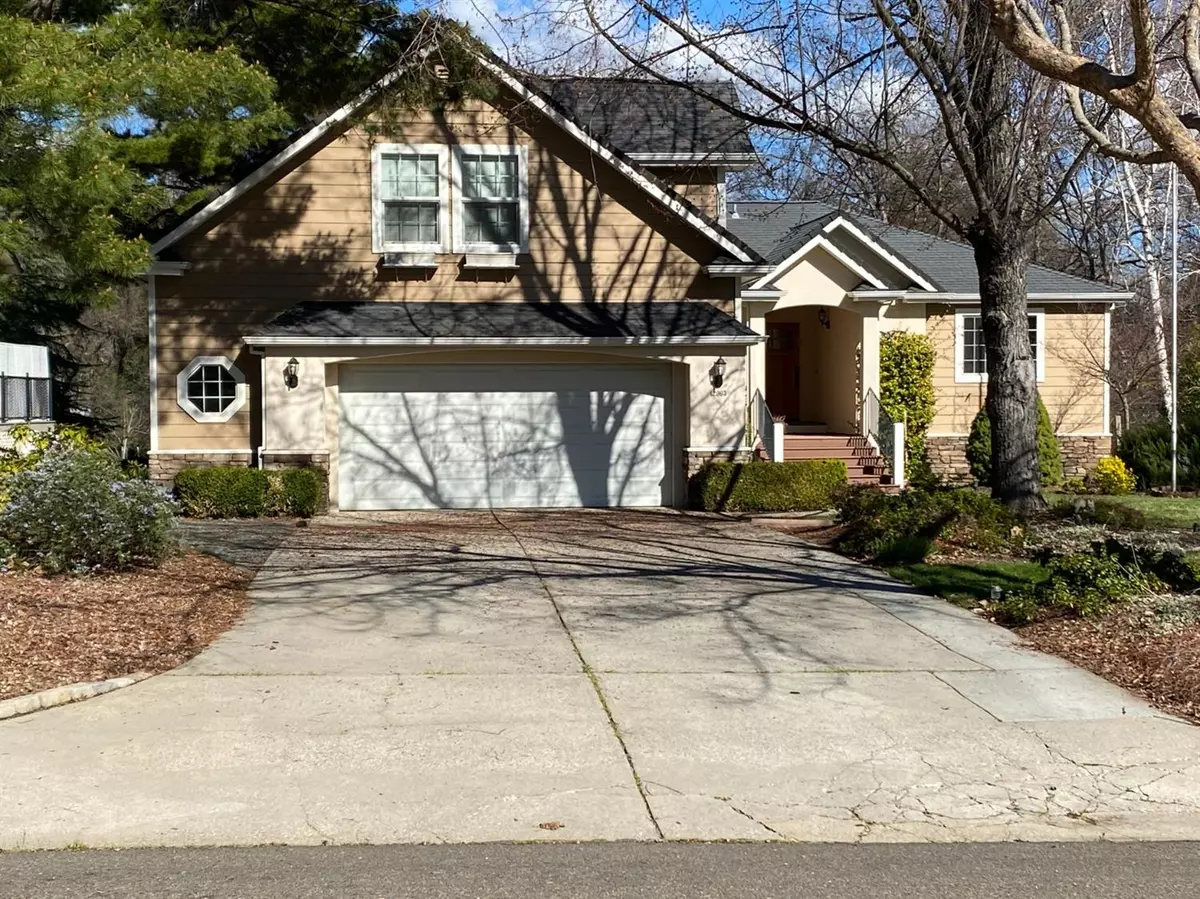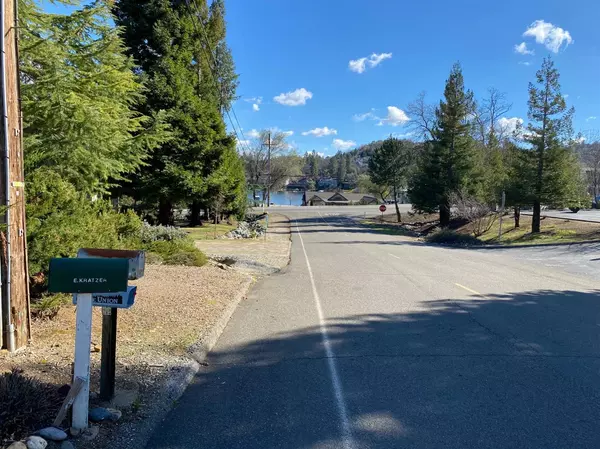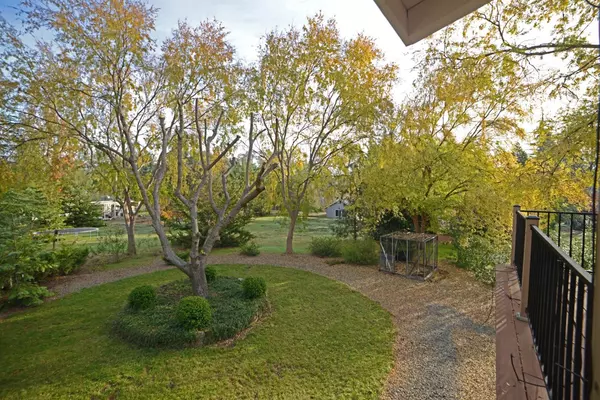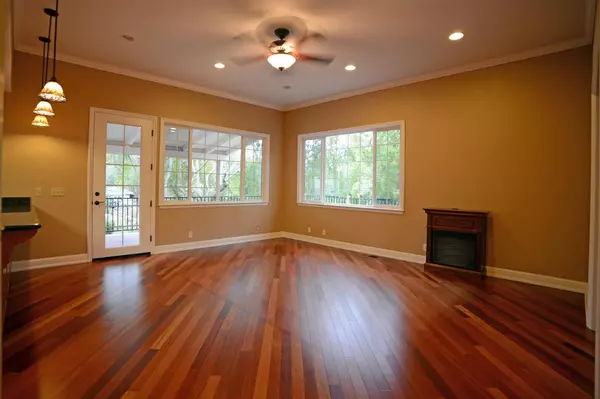$595,000
$595,000
For more information regarding the value of a property, please contact us for a free consultation.
3 Beds
3 Baths
2,415 SqFt
SOLD DATE : 04/23/2021
Key Details
Sold Price $595,000
Property Type Single Family Home
Sub Type Single Family Residence
Listing Status Sold
Purchase Type For Sale
Square Footage 2,415 sqft
Price per Sqft $246
MLS Listing ID 20072094
Sold Date 04/23/21
Bedrooms 3
Full Baths 3
HOA Fees $216/mo
HOA Y/N Yes
Originating Board MLS Metrolist
Year Built 1981
Lot Size 0.290 Acres
Acres 0.29
Property Description
Sophisticated Elegance ~ awesome convenient location ~ this house checks all of the boxes for those looking for turnkey excellence and easy access to park, lake ,pool, courts etc. Completely remodeled down to the studs in 2007 lightly used since. Classic one level floorplan with open kitchen ~ living ~ dining design. Roomy bonus bedroom/family room above the garage. Oversized garage with side golf cart door and unique utility storage area. This house was renovated thoughtfully by owner for ultimate livability. Huge workshop tucked under house (not part of sq. footage). Quiet, private back yard with peaceful covered area to enjoy the beautiful landscaping. Come see this house... you will not be disappointed! Interior pictures taken before tenant moved in .
Location
State CA
County Nevada
Area 13114
Direction LWW north gate (Wildflower Dr.) to Thistle Loop left to PIQ on right
Rooms
Master Bathroom Double Sinks, Stone
Master Bedroom Sitting Room, Walk-In Closet
Living Room Great Room
Dining Room Dining/Living Combo
Kitchen Pantry Closet, Granite Counter, Island
Interior
Heating Propane, Central
Cooling Central
Flooring Carpet, Tile, Wood
Equipment Central Vacuum
Appliance Gas Water Heater
Laundry Gas Hook-Up, Inside Room
Exterior
Parking Features RV Possible, Drive Thru Garage, Garage Door Opener, Golf Cart
Garage Spaces 2.0
Utilities Available Cable Available, Internet Available
Amenities Available Barbeque, Clubhouse, Golf Course, Tennis Courts, Park
Roof Type Composition
Topography Level
Porch Covered Deck
Private Pool No
Building
Lot Description Auto Sprinkler F&R, Gated Community
Story 2
Foundation ConcretePerimeter
Sewer Public Sewer
Water Public
Architectural Style Cape Cod
Level or Stories MultiSplit
Schools
Elementary Schools Penn Valley
Middle Schools Penn Valley
High Schools Nevada Joint Union
School District Nevada
Others
HOA Fee Include Pool
Senior Community No
Restrictions Guests
Tax ID 031-450-012-000
Special Listing Condition None
Read Less Info
Want to know what your home might be worth? Contact us for a FREE valuation!

Our team is ready to help you sell your home for the highest possible price ASAP

Bought with Coldwell Banker Grass Roots Realty
bobandrobyn@thebrokerage360.com
2012 Elvenden Way, Roseville, CA, 95661, United States






