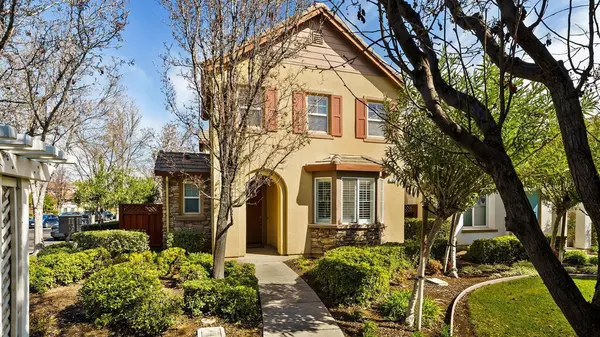$655,000
$634,500
3.2%For more information regarding the value of a property, please contact us for a free consultation.
3 Beds
3 Baths
1,671 SqFt
SOLD DATE : 04/21/2021
Key Details
Sold Price $655,000
Property Type Single Family Home
Sub Type Single Family Residence
Listing Status Sold
Purchase Type For Sale
Square Footage 1,671 sqft
Price per Sqft $391
MLS Listing ID 221014451
Sold Date 04/21/21
Bedrooms 3
Full Baths 2
HOA Fees $108/mo
HOA Y/N Yes
Originating Board MLS Metrolist
Year Built 2006
Lot Size 3,833 Sqft
Acres 0.088
Property Description
Welcome to 96 W. Casita Ln situated in the HIGHLY desirable Bethany Village. It's just blocks away from the highly-rated Bethany K-8 Elementary School. This home is perfect for first-time homebuyers. It sits on a 3,835 Sqft corner lot & has 1,671 Sqft of interior living space. This beautiful home has 3 bedrooms, 2.5 bathrooms, and a two-car garage. The kitchen has stainless steel appliances and granite countertops. The house has tile flooring and upgraded Berber carpet. The private side yard is perfect for your morning coffee or your Sunday barbeque while entertaining friends and family. It's a short walk to Mountain House's central park and Bethany Creek. Why wait on a long waiting list with a builder when this home can be yours in 30 days or less. This home has been truly cared & loved for. Who's ready to call Mountain House home?
Location
State CA
County San Joaquin
Area 20603
Direction Mountain House Pkwy, Left on Mustang, Right on Central Pkwy, Left on W. Heritage Dr, Right on Curioso & right on W. Casita Ln
Rooms
Master Bathroom Shower Stall(s), Double Sinks, Sunken Tub, Walk-In Closet, Window
Living Room Other
Dining Room Dining Bar
Kitchen Granite Counter
Interior
Heating Central, MultiZone
Cooling Ceiling Fan(s), Central, MultiZone
Flooring Carpet, Tile
Fireplaces Number 1
Fireplaces Type Electric, Family Room, Gas Piped
Laundry Cabinets, Sink, Inside Area
Exterior
Parking Features Attached, Garage Facing Rear
Garage Spaces 2.0
Utilities Available Public
Amenities Available None
Roof Type Tile
Porch Front Porch
Private Pool No
Building
Lot Description Corner
Story 2
Foundation Slab
Sewer In & Connected, Public Sewer
Water Meter on Site, Public
Schools
Elementary Schools Lammersville
Middle Schools Lammersville
High Schools Lammersville
School District San Joaquin
Others
HOA Fee Include MaintenanceGrounds
Senior Community No
Tax ID 254-330-12
Special Listing Condition Other
Read Less Info
Want to know what your home might be worth? Contact us for a FREE valuation!

Our team is ready to help you sell your home for the highest possible price ASAP

Bought with Premier Agent Network
bobandrobyn@thebrokerage360.com
2012 Elvenden Way, Roseville, CA, 95661, United States






