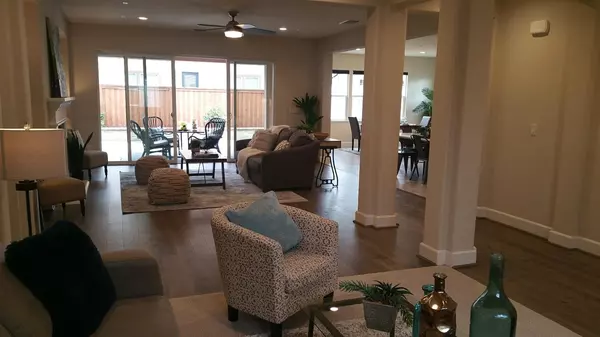$900,000
$939,900
4.2%For more information regarding the value of a property, please contact us for a free consultation.
4 Beds
4 Baths
2,691 SqFt
SOLD DATE : 04/20/2021
Key Details
Sold Price $900,000
Property Type Single Family Home
Sub Type Single Family Residence
Listing Status Sold
Purchase Type For Sale
Square Footage 2,691 sqft
Price per Sqft $334
MLS Listing ID 221021628
Sold Date 04/20/21
Bedrooms 4
Full Baths 3
HOA Y/N No
Originating Board MLS Metrolist
Year Built 2018
Lot Size 7,449 Sqft
Acres 0.171
Property Description
Opportunity is knocking! Are you looking for a single story home in Mountain House? Here it is! How about a fully owned 5.7 KW PV solar system? Yes! Whole house water conditioning system, Level 2 electric car charger, tankless water heater, large open and bright floor plan? Yes, yes and yes. This gorgeous 3 year new home located in beautiful Cordes village also features engineered hardwood floors, dual walk-in closets in master bedroom, GE Cafe series kitchen appliances, quartz countertops, under-cabinet lighting, berber carpet, and an enormous kitchen island with table-height wrap around that's perfect for entertaining. On top of all of that there is also a junior suite complete with it's own HVAC system and bathroom. The family room is pre-wired for surround sound and video, the washer, dryer and refrigerator are all included, and there are NO HOA dues here. All of this on a beautifully landscaped corner lot. Come and make this your forever home today.
Location
State CA
County San Joaquin
Area 20603
Direction Grant Line Road to Mountain House Parkway. Mtn Hse Pkwy to Mustang. Left onto Mustang. Left onto Tradition Street. Two blocks up on the left side.
Rooms
Family Room Cathedral/Vaulted, Great Room
Master Bathroom Double Sinks, Sitting Area, Soaking Tub, Low-Flow Toilet(s), Tile, Multiple Shower Heads, Window
Master Bedroom Ground Floor, Walk-In Closet 2+
Living Room Cathedral/Vaulted, Great Room
Dining Room Dining Bar, Dining/Family Combo
Kitchen Breakfast Area, Other Counter, Pantry Closet, Quartz Counter, Granite Counter, Island w/Sink, Kitchen/Family Combo
Interior
Heating Central, Fireplace(s), MultiUnits, Natural Gas
Cooling Ceiling Fan(s), Central, MultiUnits
Flooring Carpet, Simulated Wood
Fireplaces Number 1
Fireplaces Type Family Room, Gas Log
Equipment Attic Fan(s), Audio/Video Prewired, Water Cond Equipment Owned
Window Features Dual Pane Full,Window Coverings,Window Screens
Appliance Built-In Electric Oven, Free Standing Refrigerator, Gas Cook Top, Ice Maker, Dishwasher, Disposal, Microwave, Plumbed For Ice Maker, Self/Cont Clean Oven, Tankless Water Heater, ENERGY STAR Qualified Appliances
Laundry Cabinets, Dryer Included, Sink, Ground Floor, Washer Included, Inside Area
Exterior
Exterior Feature Uncovered Courtyard
Parking Features Attached, EV Charging, Garage Door Opener, Garage Facing Front
Garage Spaces 2.0
Fence Back Yard, Fenced, Wood
Utilities Available Public, Cable Connected, Solar, DSL Available, Internet Available, Natural Gas Connected
View Other
Roof Type Cement,Tile
Topography Level,Trees Few
Street Surface Asphalt,Paved
Accessibility AccessibleFullBath
Handicap Access AccessibleFullBath
Porch Uncovered Patio
Private Pool No
Building
Lot Description Auto Sprinkler Front, Corner, Curb(s)/Gutter(s), Shape Regular, Street Lights, Landscape Front, Low Maintenance
Story 1
Foundation Concrete
Builder Name Shea Homes
Sewer Public Sewer
Water Public
Architectural Style A-Frame
Level or Stories One
Schools
Elementary Schools Lammersville
Middle Schools Lammersville
High Schools Lammersville
School District San Joaquin
Others
Senior Community No
Restrictions Other
Tax ID 262-190-03
Special Listing Condition None
Pets Allowed Yes
Read Less Info
Want to know what your home might be worth? Contact us for a FREE valuation!

Our team is ready to help you sell your home for the highest possible price ASAP

Bought with BHHS Drysdale Properties
bobandrobyn@thebrokerage360.com
2012 Elvenden Way, Roseville, CA, 95661, United States






