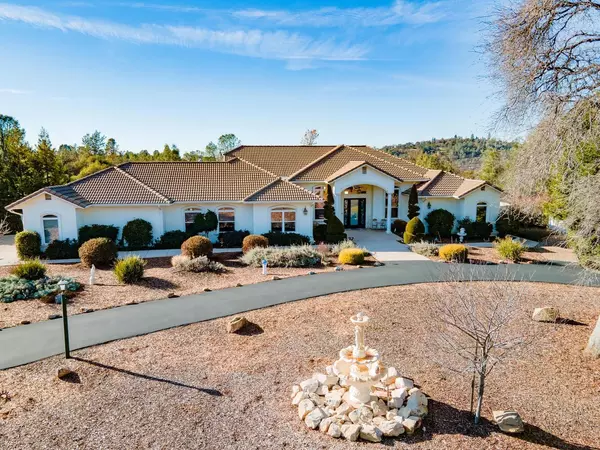$1,035,000
$999,000
3.6%For more information regarding the value of a property, please contact us for a free consultation.
4 Beds
5 Baths
4,294 SqFt
SOLD DATE : 04/16/2021
Key Details
Sold Price $1,035,000
Property Type Single Family Home
Sub Type Single Family Residence
Listing Status Sold
Purchase Type For Sale
Square Footage 4,294 sqft
Price per Sqft $241
Subdivision Wildwood Heights
MLS Listing ID 20077570
Sold Date 04/16/21
Bedrooms 4
Full Baths 4
HOA Fees $29/ann
HOA Y/N Yes
Originating Board MLS Metrolist
Year Built 2004
Lot Size 5.000 Acres
Acres 5.0
Property Description
Stunning Country Estate! Double gated entry through manicured landscaping with charming accent gazebo. Gracious one level living with 10 and 14 foot ceilings, custom crown moldings, tile floors accented with granite, all granite kitchen and bathrooms, guest suite plus two large bedrooms and den with built in custom cabinetry, very large beautiful and private master suite with fireplace and jetted tub, dual heads in walk in shower and huge walk in closet. Kitchen is a chef's dream and open to the family room with fireplace, overlooking the spectacular covered and pillared deck running the length of the home. French doors lead to the best in outdoor living! Deck has built in BBQ with views of the sunset and this property's private gentle acreage. Step off the deck down to the pretty black bottom salt water pool and entertainment pergola. Newer free standing 2400 square foot finished 5 stall shop with full bath. Two solar systems, radiant heat, 2 zoned HVAC plus much more!
Location
State CA
County Nevada
Area 13103
Direction Pleasant Valley Rd, left on Wildwood Heights Dr, left on Valley Vista Dr. left on Country Heights Dr. Home is first one on right. No Sign.
Rooms
Master Bathroom Shower Stall(s), Double Sinks, Jetted Tub, Stone, Multiple Shower Heads
Master Bedroom Balcony, Ground Floor, Walk-In Closet, Outside Access, Sitting Area
Living Room Other
Dining Room Breakfast Nook, Formal Room, Formal Area
Kitchen Butlers Pantry, Granite Counter
Interior
Interior Features Skylight Tube
Heating Central, Radiant Floor, Solar Heating, Solar w/Backup, Other
Cooling Central, Whole House Fan, Other
Flooring Stone, Tile
Fireplaces Number 3
Fireplaces Type Living Room, Master Bedroom, Family Room, Gas Log
Equipment Central Vacuum, Water Cond Equipment Owned
Window Features Dual Pane Full,Window Coverings
Appliance Built-In Gas Range, Built-In Refrigerator, Compactor, Dishwasher, Disposal, Microwave, Double Oven, Tankless Water Heater, Other
Laundry Cabinets, Sink, Inside Room
Exterior
Exterior Feature Balcony, BBQ Built-In
Parking Features 24'+ Deep Garage, Boat Storage, RV Access, RV Storage, Guest Parking Available, See Remarks
Garage Spaces 9.0
Fence Back Yard, Vinyl, Front Yard
Pool On Lot, Gunite Construction, Solar Heat, Other
Utilities Available Propane Tank Owned, Solar, Generator, Internet Available
Amenities Available None
Roof Type Composition,Tile
Topography Level,Rock Outcropping
Street Surface Paved
Porch Covered Deck
Private Pool Yes
Building
Lot Description Auto Sprinkler F&R, Landscape Back, Landscape Front, Low Maintenance
Story 1
Foundation Combination, Slab
Sewer Septic System
Water Well
Architectural Style Mediterranean, Traditional
Schools
Elementary Schools Penn Valley
Middle Schools Penn Valley
High Schools Nevada Joint Union
School District Nevada
Others
Senior Community No
Tax ID 050-370-016-000
Special Listing Condition None
Read Less Info
Want to know what your home might be worth? Contact us for a FREE valuation!

Our team is ready to help you sell your home for the highest possible price ASAP

Bought with Legacy Properties
bobandrobyn@thebrokerage360.com
2012 Elvenden Way, Roseville, CA, 95661, United States






