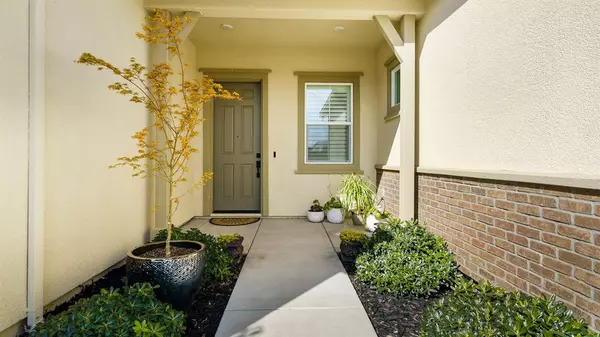$1,230,000
$978,800
25.7%For more information regarding the value of a property, please contact us for a free consultation.
4 Beds
4 Baths
2,809 SqFt
SOLD DATE : 04/13/2021
Key Details
Sold Price $1,230,000
Property Type Single Family Home
Sub Type Single Family Residence
Listing Status Sold
Purchase Type For Sale
Square Footage 2,809 sqft
Price per Sqft $437
MLS Listing ID 221013948
Sold Date 04/13/21
Bedrooms 4
Full Baths 3
HOA Y/N No
Originating Board MLS Metrolist
Year Built 2019
Lot Size 8,939 Sqft
Acres 0.2052
Property Description
Welcome to 1525 S. Sherman St situated in the HIGHLY desirable Hansen Village. Just a blocks away from the highly-rated Hansen K-8 Elementary School. This ONE of a kind EAST facing SINGLE STORY home sits on a nearly 9,000 Sqft lot & has 2,809 Sqft of interior living space. This STUNNING 2019 built Taylor Morrison Zephyr ranch residence 2 home has 4 bedrooms and 3.5 bathrooms and a Junior suite. The spacious kitchen has granite countertops, a farmhouse sink, a walk-in pantry, upgraded white cabinetry & hardware with shaker doors, and a massive kitchen island table combo. The bathrooms and laundry room have tile with a herringbone pattern and the main areas of the home have upgraded laminate flooring completing the final designer touches of the home. The newly landscaped backyard is accompanied by a California room, custom fire pit, and water feature perfect for a relaxing night or entertaining. This home has been truly loved for. Who's ready to call Mountain House home?
Location
State CA
County San Joaquin
Area 20603
Direction Mountain House Pkwy, Left on Grant Line Rd, Right on S. Central Pkwy, Left on Phelps, Left on Weller, Left on S. Perkins, Right on S. Sherman St
Rooms
Master Bathroom Shower Stall(s), Double Sinks, Sunken Tub, Walk-In Closet
Living Room Great Room
Dining Room Dining/Family Combo
Kitchen Pantry Closet, Slab Counter, Island w/Sink, Kitchen/Family Combo
Interior
Heating Central
Cooling Central
Flooring Carpet, Laminate, Tile, Vinyl
Appliance Built-In Gas Range, Dishwasher, Disposal, Microwave, Tankless Water Heater
Laundry Cabinets, Inside Room
Exterior
Parking Features Attached, Garage Facing Front
Garage Spaces 2.0
Fence Back Yard
Utilities Available Public
Roof Type Tile
Topography Level
Porch Covered Patio
Private Pool No
Building
Lot Description Auto Sprinkler F&R, Landscape Back, Landscape Front
Story 1
Foundation Slab
Sewer In & Connected, Public Sewer
Water Meter on Site, Public
Schools
Elementary Schools Lammersville
Middle Schools Lammersville
High Schools Lammersville
School District San Joaquin
Others
Senior Community No
Tax ID 262-330-47
Special Listing Condition None
Read Less Info
Want to know what your home might be worth? Contact us for a FREE valuation!

Our team is ready to help you sell your home for the highest possible price ASAP

Bought with Go2Realty Pros, Inc.
bobandrobyn@thebrokerage360.com
2012 Elvenden Way, Roseville, CA, 95661, United States






