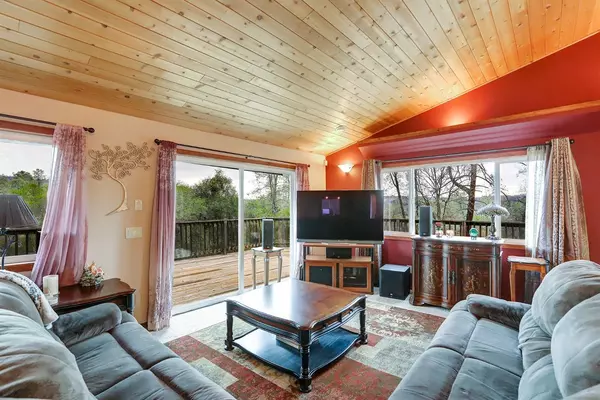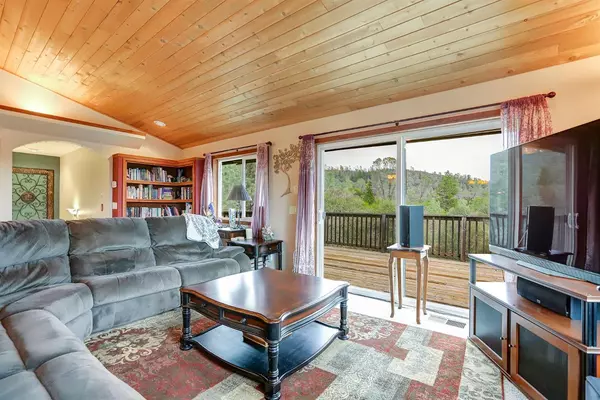$618,000
$597,000
3.5%For more information regarding the value of a property, please contact us for a free consultation.
1 Bed
2 Baths
2,105 SqFt
SOLD DATE : 04/12/2021
Key Details
Sold Price $618,000
Property Type Single Family Home
Sub Type Single Family Residence
Listing Status Sold
Purchase Type For Sale
Square Footage 2,105 sqft
Price per Sqft $293
MLS Listing ID 221006284
Sold Date 04/12/21
Bedrooms 1
Full Baths 2
HOA Y/N No
Originating Board MLS Metrolist
Year Built 1998
Lot Size 5.000 Acres
Acres 5.0
Property Description
2100 sqft cedar sided home- with built in pool and waterfall on 5ac. This property has a knoll top setting with panoramic views and LOTS of sunsets! Expansive deck- brings everyday living outside to enjoy views and summer breezes. Open floor plan upstairs- featuring vaulted ceilings with skylights, great room, large kitchen, dining room and huge master suite. Downstairs- is BLANK slate for whatever space a BUYER can envision. Currently it is partitioned off into two bedrooms and full bathroom. It could be second master suite, huge family room and bedroom, two separate bedrooms with full bath, guest quarters, and the possibilities are endless. 4 bedroom septic (1500 gallon tank) installed according to prior sellers/original owners -Buyer to verify. Tons of Potential!! H/S internet available, Great well, Sprinkler system installed on roof for fire protection, Central vacuum, Wired for portable generator, Storage shed, Pad cut for RV, Granny unit, or Workshop.
Location
State CA
County Nevada
Area 13103
Direction Hwy 49 to Grass Valley to McCourtney to Indian Springs, or Hwy 20 to Penn Valley to Indian springs
Rooms
Master Bathroom Closet, Shower Stall(s), Double Sinks, Soaking Tub, Walk-In Closet, Window
Master Bedroom Closet
Living Room Cathedral/Vaulted, Skylight(s), Deck Attached, Great Room, View
Dining Room Skylight(s), Dining/Family Combo, Dining/Living Combo
Kitchen Skylight(s), Kitchen/Family Combo, Laminate Counter
Interior
Interior Features Cathedral Ceiling, Skylight(s)
Heating Propane, Central, MultiZone
Cooling Ceiling Fan(s), Central, Whole House Fan, MultiZone
Flooring Carpet, Laminate, Tile, Vinyl
Window Features Bay Window(s),Caulked/Sealed,Dual Pane Full
Appliance Free Standing Gas Range, Free Standing Refrigerator, Gas Water Heater, Hood Over Range, Compactor, Ice Maker, Dishwasher, Insulated Water Heater, Disposal
Laundry Cabinets, Sink, Gas Hook-Up, Ground Floor, Inside Area
Exterior
Parking Features Attached, RV Possible, Garage Door Opener, Garage Facing Side, Guest Parking Available, See Remarks, Other
Garage Spaces 2.0
Fence Back Yard, Chain Link, See Remarks
Pool Built-In, Pool Sweep, Fenced, Gunite Construction, Heat None, See Remarks
Utilities Available Propane Tank Leased, Solar, Dish Antenna, Generator, Internet Available, See Remarks, Other
View Forest, Hills, Other, Mountains
Roof Type Composition
Topography Hillside,Level,Lot Grade Varies,Lot Sloped,Trees Many,Rock Outcropping,Upslope
Street Surface Paved
Private Pool Yes
Building
Lot Description Auto Sprinkler Rear, Landscape Back
Story 2
Foundation Raised
Sewer Septic Connected, Septic Pump, Septic System
Water Well
Architectural Style Ranch, Farmhouse
Level or Stories Two
Schools
Elementary Schools Penn Valley
Middle Schools Penn Valley
High Schools Nevada Joint Union
School District Nevada
Others
Senior Community No
Tax ID 053-380-008-000
Special Listing Condition None, Other
Read Less Info
Want to know what your home might be worth? Contact us for a FREE valuation!

Our team is ready to help you sell your home for the highest possible price ASAP

Bought with Century 21 Cornerstone Realty
bobandrobyn@thebrokerage360.com
2012 Elvenden Way, Roseville, CA, 95661, United States






