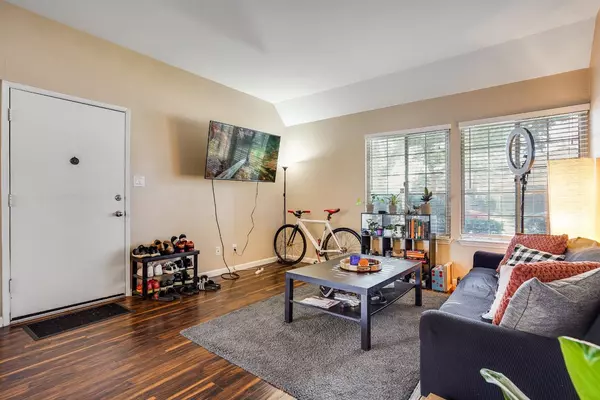$245,000
$245,000
For more information regarding the value of a property, please contact us for a free consultation.
2 Beds
1 Bath
897 SqFt
SOLD DATE : 04/05/2021
Key Details
Sold Price $245,000
Property Type Townhouse
Sub Type Townhouse
Listing Status Sold
Purchase Type For Sale
Square Footage 897 sqft
Price per Sqft $273
Subdivision Glenwood East Garden Homes
MLS Listing ID 221002292
Sold Date 04/05/21
Bedrooms 2
Full Baths 1
HOA Fees $210/mo
HOA Y/N Yes
Originating Board MLS Metrolist
Year Built 1973
Lot Size 1,455 Sqft
Acres 0.0334
Property Description
AMERICAN RIVER LIVING!! Beautiful SINGLE STORY cottage like corner townhome in the DESIRBLE Glenbrook East Garden! Amazing LOCATION just steps from the American River Trail. This home has 2 OVERSIZED Bedrooms, 1 Bath & is almost 900 square feet. UPDATED kitchen, stainless appliances, laminate floors, white cabinetry, peninsula breakfast bar & included frig. Other UPGRADES include newer water heater, dual pane windows, updated bath w/granite top vanity, flooring, roof installed in end 2017! Indoor laundry w/ include washer & dryer. Covered carport for two w/gated entrance opening to a nice sized patio perfect to enjoy BBQ's including large storage shed. The lot is in a QUIET setting w/ matured greenery & cool shade, a home sweet home after a day's work. This home is near CSUS, Hwy 50, UC Davis Medical Ctr, shopping & public transportation. You will love living STEPS away from the American River Parkway to enjoy WALKING/RUNNING/RIDING the trails! Do not disturb tenant occupied.
Location
State CA
County Sacramento
Area 10826
Direction From La Riviera Drive, HEAD North on Woodman Way. Home will be on your left.
Rooms
Master Bedroom Closet, Ground Floor
Living Room Great Room
Dining Room Dining Bar, Dining/Living Combo
Kitchen Synthetic Counter
Interior
Heating Central
Cooling Ceiling Fan(s), Central
Flooring Carpet, Linoleum
Window Features Dual Pane Full
Appliance Free Standing Gas Oven, Free Standing Gas Range, Disposal
Laundry Dryer Included, Electric, Ground Floor, Washer Included, In Kitchen
Exterior
Parking Features No Garage, Restrictions
Carport Spaces 2
Fence Back Yard
Utilities Available Public
Amenities Available Greenbelt
Roof Type Composition
Topography Level
Street Surface Chip And Seal
Porch Uncovered Patio
Private Pool No
Building
Lot Description Corner, Low Maintenance
Story 1
Foundation Concrete
Sewer In & Connected
Water Meter Required
Architectural Style Bungalow, Cottage
Level or Stories One
Schools
Elementary Schools Sacramento Unified
Middle Schools Sacramento Unified
High Schools Sacramento Unified
School District Sacramento
Others
Senior Community No
Restrictions Signs,Exterior Alterations
Tax ID 078-0330-028-0000
Special Listing Condition None
Read Less Info
Want to know what your home might be worth? Contact us for a FREE valuation!

Our team is ready to help you sell your home for the highest possible price ASAP

Bought with Coldwell Banker C & C Properties

bobandrobyn@thebrokerage360.com
2012 Elvenden Way, Roseville, CA, 95661, United States






