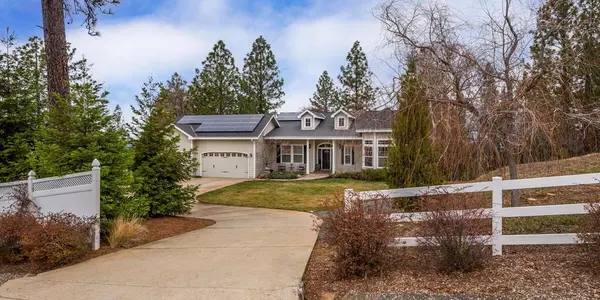$890,000
$899,000
1.0%For more information regarding the value of a property, please contact us for a free consultation.
3 Beds
3 Baths
3,195 SqFt
SOLD DATE : 04/01/2021
Key Details
Sold Price $890,000
Property Type Single Family Home
Sub Type Single Family Residence
Listing Status Sold
Purchase Type For Sale
Square Footage 3,195 sqft
Price per Sqft $278
MLS Listing ID 20075576
Sold Date 04/01/21
Bedrooms 3
Full Baths 2
HOA Y/N No
Originating Board MLS Metrolist
Year Built 2002
Lot Size 10.230 Acres
Acres 10.23
Property Description
Welcome to this gorgeous zero energy ranch style home in Penn Valley sitting on 2 parcels totaling 10.3 acres with a view. Complete with a fully irrigated 4500 square foot garden, fruit trees, horse shelter, hay barn, owned solar, whole house generator, two separate wells, vinyl fencing as well as an outdoor shower, central vac, on demand water heater, whole house audio, RV power hook up, 50 year roof and much more! The home's interior has a beautiful open floor plan with natural light throughout. The spacious living room has a fireplace and leads into the kitchen that boasts high end, custom hickory cabinets and granite countertops. There is a separate formal dining room and laundry as well as a professional movie theater by Jefftha Studios with a cozy fireplace to keep you warm. The large master bedroom has an ensuite bathroom and double doors leading to the outside deck. This home sits on a private paved road just minutes from town. This is an opportunity you won't want to miss.
Location
State CA
County Nevada
Area 13103
Direction From Spenceville Rd to Southridge Rd.
Rooms
Basement Partial
Master Bathroom Shower Stall(s), Double Sinks, Tub, Window
Master Bedroom Balcony
Dining Room Breakfast Nook, Space in Kitchen, Dining/Living Combo, Formal Area
Kitchen Pantry Closet, Granite Counter, Island
Interior
Heating Central, Wood Stove, Natural Gas
Cooling Ceiling Fan(s), Central, Whole House Fan
Flooring Carpet, Tile, Wood
Fireplaces Number 2
Fireplaces Type Wood Burning, Gas Piped
Equipment Home Theater Equipment, Central Vacuum
Window Features Dual Pane Full
Appliance Free Standing Gas Range, Free Standing Refrigerator, Dishwasher, Disposal, Microwave, Tankless Water Heater
Laundry Sink, Gas Hook-Up, Inside Room
Exterior
Exterior Feature Balcony, Fire Pit
Parking Features Boat Storage, RV Access, RV Possible
Garage Spaces 3.0
Fence Back Yard, Vinyl
Utilities Available Electric, Generator, Internet Available, Natural Gas Connected
Roof Type Composition
Topography Level,Lot Sloped,Trees Many
Street Surface Paved
Porch Front Porch, Back Porch, Covered Deck, Covered Patio
Private Pool No
Building
Lot Description Auto Sprinkler F&R, Shape Regular, Landscape Front
Story 2
Foundation Slab
Sewer Septic System
Water Well
Architectural Style Ranch
Schools
Elementary Schools Nevada City
Middle Schools Nevada City
High Schools Nevada Joint Union
School District Nevada
Others
Senior Community No
Tax ID 051-360-003-000
Special Listing Condition None
Read Less Info
Want to know what your home might be worth? Contact us for a FREE valuation!

Our team is ready to help you sell your home for the highest possible price ASAP

Bought with RE/MAX Gold
bobandrobyn@thebrokerage360.com
2012 Elvenden Way, Roseville, CA, 95661, United States






