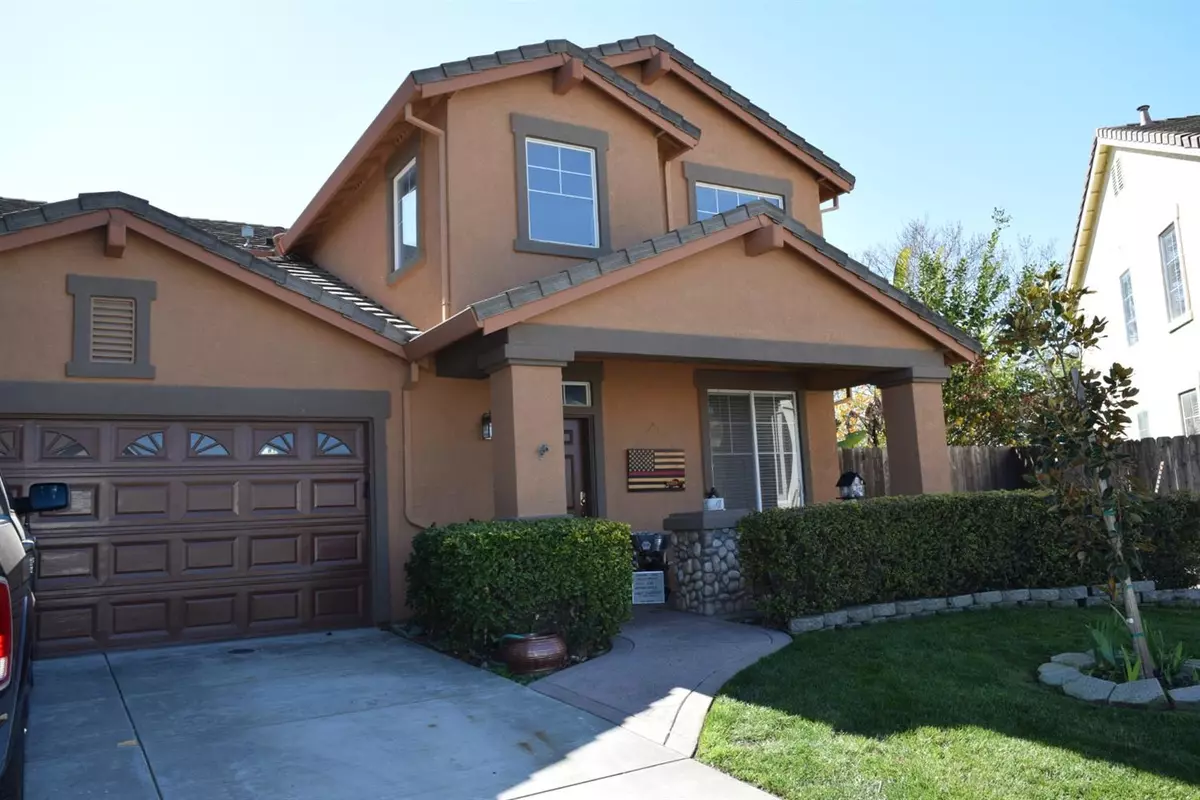$555,000
$525,000
5.7%For more information regarding the value of a property, please contact us for a free consultation.
3 Beds
3 Baths
2,294 SqFt
SOLD DATE : 03/31/2021
Key Details
Sold Price $555,000
Property Type Single Family Home
Sub Type Single Family Residence
Listing Status Sold
Purchase Type For Sale
Square Footage 2,294 sqft
Price per Sqft $241
Subdivision Stonebridge
MLS Listing ID 221011880
Sold Date 03/31/21
Bedrooms 3
Full Baths 2
HOA Y/N No
Originating Board MLS Metrolist
Year Built 2000
Lot Size 8,629 Sqft
Acres 0.1981
Property Description
Welcome to the Sycamore model plan three at Stonebridge. Concrete kitchen countertops with natural edge, double bowl farm sink, Corner walk in pantry makes this kitchen a cooks dream. Office down stairs and Half bath. Huge lot with sparkling pool which has solar heated water perfect for evenings when other pools are too cold. This home features one of the largest lots in the subdivision and a private pool. Paid off Solar!
Location
State CA
County San Joaquin
Area 20507
Direction Frontage road to Stonebridge to the end turn left on Slate then first right the right again
Rooms
Family Room Great Room
Master Bathroom Double Sinks
Living Room Cathedral/Vaulted
Dining Room Dining Bar, Dining/Family Combo, Space in Kitchen, Dining/Living Combo
Kitchen Breakfast Area, Pantry Closet, Granite Counter, Kitchen/Family Combo
Interior
Interior Features Cathedral Ceiling
Heating Central
Cooling Central
Flooring Carpet, Laminate, Tile
Fireplaces Number 1
Fireplaces Type Family Room
Window Features Dual Pane Full
Appliance Free Standing Gas Oven, Dishwasher, Disposal, Microwave
Laundry Ground Floor
Exterior
Parking Features Garage Door Opener, Garage Facing Front
Garage Spaces 2.0
Pool Built-In, Pool Cover, Fenced, Gunite Construction, Solar Heat
Utilities Available Public
Roof Type Cement,Tile
Topography Level
Street Surface Paved
Private Pool Yes
Building
Lot Description Private, Secluded, Shape Irregular, Street Lights, Landscape Front
Story 2
Foundation Slab
Sewer In & Connected
Water Meter on Site
Architectural Style Rustic, Traditional, See Remarks
Level or Stories Two
Schools
Elementary Schools Manteca Unified
Middle Schools Manteca Unified
High Schools Manteca Unified
School District San Joaquin
Others
Senior Community No
Tax ID 196-630-05
Special Listing Condition None
Read Less Info
Want to know what your home might be worth? Contact us for a FREE valuation!

Our team is ready to help you sell your home for the highest possible price ASAP

Bought with Klemm Real Estate
bobandrobyn@thebrokerage360.com
2012 Elvenden Way, Roseville, CA, 95661, United States






