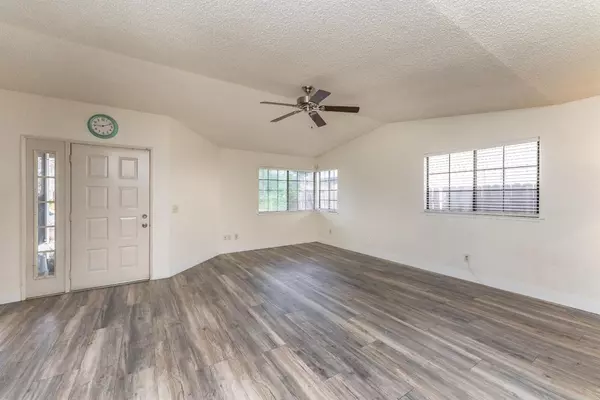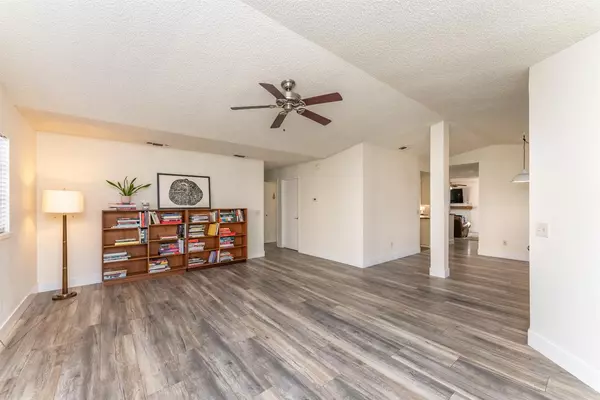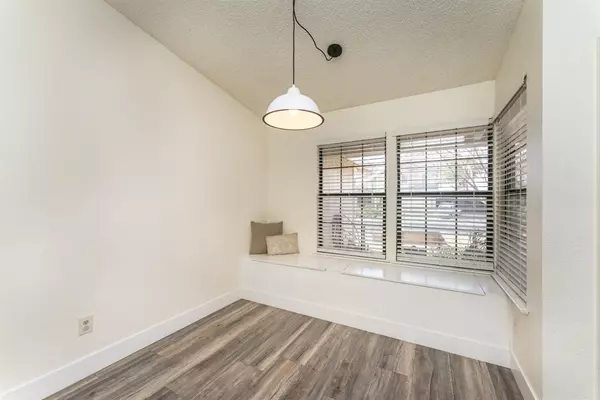$501,000
$475,000
5.5%For more information regarding the value of a property, please contact us for a free consultation.
3 Beds
2 Baths
1,600 SqFt
SOLD DATE : 03/31/2021
Key Details
Sold Price $501,000
Property Type Single Family Home
Sub Type Single Family Residence
Listing Status Sold
Purchase Type For Sale
Square Footage 1,600 sqft
Price per Sqft $313
Subdivision Golf View Estates
MLS Listing ID 221014069
Sold Date 03/31/21
Bedrooms 3
Full Baths 2
HOA Y/N No
Originating Board MLS Metrolist
Year Built 1989
Lot Size 6,382 Sqft
Acres 0.1465
Property Description
Beautiful home nestled in an established family friendly neighborhood! Interior boasts soaring ceilings, laminate flooring, neutral tones, and abundant natural light! Desirable floorplan with a formal living and dining room. Separate family room features a brick fireplace with wood beam mantle and views of your private backyard! Kitchen opens up to the family room with a spacious dining bar. Unwind in the master retreat with outdoor access, double sinks, and walk in closet. Entertainers dream backyard is complete with a generous sized patio, stunning redwoods, raised garden beds, and plenty of privacy. Amazing location within walking distance to the Fountains, walking trails, parks, schools, and more!
Location
State CA
County Placer
Area 12678
Direction Galleria Blvd, to Roseville Pkwy, to Reserve Dr, to Lilly Cross, to Astill Way, to Hanisch Dr.
Rooms
Master Bathroom Double Sinks, Tub w/Shower Over
Master Bedroom Walk-In Closet, Outside Access
Living Room Cathedral/Vaulted
Dining Room Dining Bar, Formal Area
Kitchen Kitchen/Family Combo
Interior
Heating Central
Cooling Ceiling Fan(s), Central, Whole House Fan
Flooring Laminate
Fireplaces Number 1
Fireplaces Type Brick, Family Room
Window Features Dual Pane Full
Appliance Dishwasher, Microwave, Free Standing Electric Range
Laundry Hookups Only
Exterior
Parking Features Attached
Garage Spaces 2.0
Fence Back Yard
Utilities Available Public
Roof Type Composition
Topography Level
Street Surface Paved
Private Pool No
Building
Lot Description Shape Regular
Story 1
Foundation Slab
Sewer In & Connected
Water Public
Schools
Elementary Schools Roseville City
Middle Schools Roseville City
High Schools Roseville Joint
School District Placer
Others
Senior Community No
Tax ID 015-410-033-000
Special Listing Condition None
Read Less Info
Want to know what your home might be worth? Contact us for a FREE valuation!

Our team is ready to help you sell your home for the highest possible price ASAP

Bought with Coldwell Banker Realty
bobandrobyn@thebrokerage360.com
2012 Elvenden Way, Roseville, CA, 95661, United States






