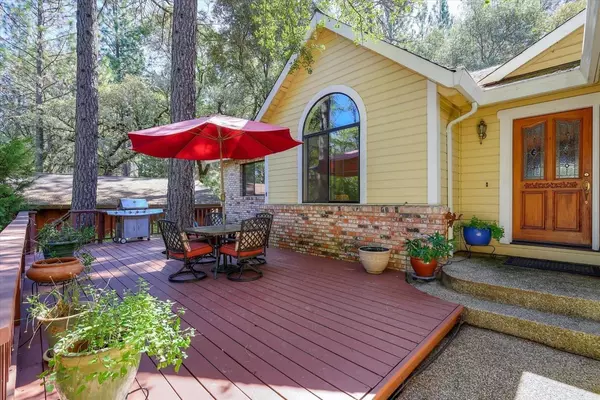$385,000
$399,000
3.5%For more information regarding the value of a property, please contact us for a free consultation.
3 Beds
3 Baths
1,706 SqFt
SOLD DATE : 03/26/2021
Key Details
Sold Price $385,000
Property Type Single Family Home
Sub Type Single Family Residence
Listing Status Sold
Purchase Type For Sale
Square Footage 1,706 sqft
Price per Sqft $225
MLS Listing ID 20072233
Sold Date 03/26/21
Bedrooms 3
Full Baths 2
HOA Fees $229/mo
HOA Y/N Yes
Originating Board MLS Metrolist
Year Built 1988
Lot Size 0.370 Acres
Acres 0.37
Property Description
Beautifully maintained home in quiet, secluded location in the gated community of Lake Wildwood. Enjoy the private lake amenities, award winning private golf course, new clubhouse and restaurant, pool, tennis courts and more. Silestone kitchen counters, with garden window, Bosch dishwasher, gas range, side-by-side refrigerator w/water and ice dispenser, recessed lights and built-in desk. Separate formal dining area. Vaulted knotty pine ceiling in living room and one bedroom, and raised ceilings in the others. Ceiling fans in almost every room. Hardwood floors in living room, dining area and hallway. HVAC only two years old. Dual pane windows throughout. Walk-in shower in master bath. Convenient half bath off laundry area. Deck in the front and patio in the back extend the living area. Ready to move into. Although the maps show that the property backs to Pleasant Valley road, there is no traffic noise because a large tree covered hill blocks virtually all of the sound.
Location
State CA
County Nevada
Area 13114
Direction After entering the 1st gate, go left on Lake Forest, left on Chaparral Dr, to 1st left on Chaparral Cir.
Rooms
Master Bathroom Shower Stall(s), Tile, Walk-In Closet
Dining Room Formal Area
Interior
Heating Central, Propane Stove
Cooling Ceiling Fan(s), Central
Flooring Carpet, Vinyl, Wood
Window Features Dual Pane Full
Laundry Inside Area
Exterior
Parking Features Attached
Garage Spaces 2.0
Utilities Available Propane Tank Leased
Amenities Available Clubhouse, Recreation Facilities, Golf Course, Tennis Courts, Park
Roof Type Composition
Topography Lot Sloped,Trees Many
Street Surface Paved
Private Pool No
Building
Lot Description Auto Sprinkler F&R, Secluded
Story 1
Foundation Raised
Sewer Public Sewer
Water Public
Schools
Elementary Schools Penn Valley
Middle Schools Penn Valley
High Schools Nevada Joint Union
School District Nevada
Others
HOA Fee Include MaintenanceGrounds, Pool
Senior Community No
Tax ID 033-560-029-000
Special Listing Condition None
Read Less Info
Want to know what your home might be worth? Contact us for a FREE valuation!

Our team is ready to help you sell your home for the highest possible price ASAP

Bought with Amplify Real Estate and Properties
bobandrobyn@thebrokerage360.com
2012 Elvenden Way, Roseville, CA, 95661, United States






