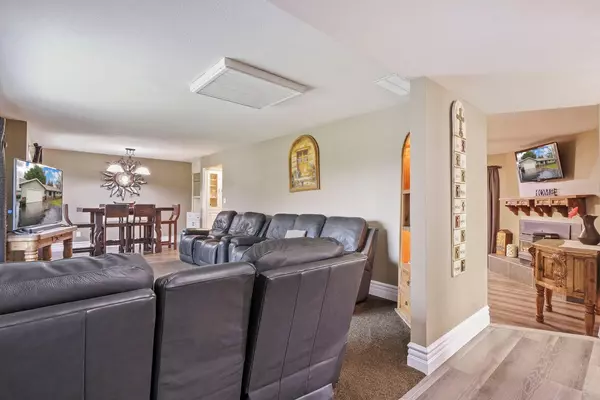$720,000
$710,000
1.4%For more information regarding the value of a property, please contact us for a free consultation.
3 Beds
3 Baths
1,754 SqFt
SOLD DATE : 03/15/2021
Key Details
Sold Price $720,000
Property Type Single Family Home
Sub Type Single Family Residence
Listing Status Sold
Purchase Type For Sale
Square Footage 1,754 sqft
Price per Sqft $410
MLS Listing ID 20082258
Sold Date 03/15/21
Bedrooms 3
Full Baths 3
HOA Y/N No
Originating Board MLS Metrolist
Year Built 1978
Lot Size 2.550 Acres
Acres 2.55
Property Description
Welcome to the country ranchette you've been looking for! This highly desirable property boasts a tastefully remodeled home with a large sunroom and full bonus bathroom in the garage, a detached guest suite/office/bonus building with hook ups for a kitchenette, a large workshop with storage rooms and heating stove, a huge barn with space for large RV storage, a chicken coop, a tree house, a garden area, fruit and nut trees, and fencing for horses or farm animals. The remodeled home features new HVAC system, new cabinetry, granite countertops, stainless steel appliances, luxury vinyl plank flooring, whole house fan, custom tile work, and more! Tree varieties include pomegranate, cherry, fig, persimmon, orange, walnut, plum, pecan, meyer lemon, and oak. Plenty of space for a pool and the potential for a full guest house! Schedule your showing today, this property won't last.
Location
State CA
County Sacramento
Area 10632
Direction From Hwy99, take Central Galt exit and head West onto A St. Continue onto Harvey Road to home on right.
Rooms
Master Bathroom Shower Stall(s), Tile
Master Bedroom Walk-In Closet
Living Room Other
Dining Room Dining/Living Combo
Kitchen Pantry Cabinet, Granite Counter, Kitchen/Family Combo
Interior
Heating Central, Wood Stove
Cooling Ceiling Fan(s), Central, Whole House Fan
Flooring Carpet, Tile, Vinyl
Fireplaces Number 1
Fireplaces Type Pellet Stove
Window Features Dual Pane Full
Appliance Hood Over Range, Dishwasher, Microwave, Electric Water Heater, Free Standing Electric Range
Laundry Cabinets, Electric, Inside Room
Exterior
Parking Features Attached, RV Garage Detached, RV Storage, Garage Facing Front
Garage Spaces 2.0
Carport Spaces 1
Fence Partial
Utilities Available Electric, Internet Available
Roof Type Composition
Topography Level,Trees Many
Street Surface Asphalt
Porch Front Porch
Private Pool No
Building
Lot Description Garden
Story 1
Foundation Raised
Sewer Septic System
Water Well, Private
Level or Stories One
Schools
Elementary Schools Galt Joint Union
Middle Schools Galt Joint Union
High Schools Galt Joint Uhs
School District Sacramento
Others
Senior Community No
Tax ID 148-0140-046-000
Special Listing Condition None
Read Less Info
Want to know what your home might be worth? Contact us for a FREE valuation!

Our team is ready to help you sell your home for the highest possible price ASAP

Bought with Intero Real Estate Services
bobandrobyn@thebrokerage360.com
2012 Elvenden Way, Roseville, CA, 95661, United States






