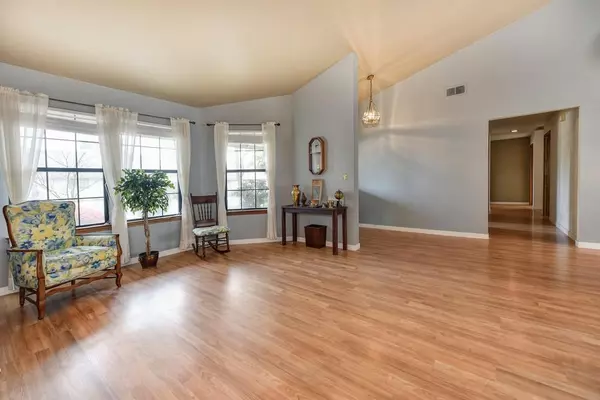$660,000
$634,888
4.0%For more information regarding the value of a property, please contact us for a free consultation.
4 Beds
2 Baths
2,097 SqFt
SOLD DATE : 03/13/2021
Key Details
Sold Price $660,000
Property Type Single Family Home
Sub Type Single Family Residence
Listing Status Sold
Purchase Type For Sale
Square Footage 2,097 sqft
Price per Sqft $314
Subdivision Diamond Oaks
MLS Listing ID 221004421
Sold Date 03/13/21
Bedrooms 4
Full Baths 2
HOA Y/N No
Originating Board MLS Metrolist
Year Built 1987
Lot Size 10,149 Sqft
Acres 0.233
Property Description
Come home to one of the best locations in Roseville! Don't miss this opportunity to live in the highly desirable Diamond Oaks Community. This well established safe neighborhood is within walking distance of a golf course, park with playground and award winning shopping (Galleria Mall) & dining (The Fountains). This beautiful Single Story ranch style home has 4 bedrooms and 2 full bathrooms with 2,097 sf. of living space and is located on a corner lot of a court. The home has a great set up for a nice size Home Office and Home Schooling area. Excellent High speed WiFi in the area! Master bedroom is located away from main living space for added privacy. Home has vaulted ceilings with both Formal Dining & Living Rooms. A must have living in Sacramento is a pool! Enjoy your own perfect sized Lap Pool in your low maintenance backyard. Folsom Lake is nearby so park your boat or RV in the backyard RV/Boat parking area. Roof is new and no HOA. This could be your next home! :o)
Location
State CA
County Placer
Area 12678
Direction Near Galleria Mall & The Fountains. Take Reserve off Roseville Parkway to Diamond Oaks Rd. At the park, turn right onto Nicklaus Cir. Home is on corner.
Rooms
Family Room Cathedral/Vaulted
Master Bathroom Shower Stall(s), Double Sinks, Tile, Tub, Window
Master Bedroom Ground Floor, Walk-In Closet, Outside Access
Living Room Cathedral/Vaulted
Dining Room Breakfast Nook, Formal Area
Kitchen Breakfast Area, Tile Counter
Interior
Interior Features Cathedral Ceiling, Storage Area(s)
Heating Central
Cooling Ceiling Fan(s), Central
Flooring Carpet, Laminate, Tile
Fireplaces Number 1
Fireplaces Type Brick, Family Room, Wood Burning
Appliance Built-In Electric Oven, Free Standing Refrigerator, Gas Water Heater, Hood Over Range, Ice Maker, Dishwasher, Disposal, Microwave, Plumbed For Ice Maker, Self/Cont Clean Oven, Electric Cook Top, ENERGY STAR Qualified Appliances, Wine Refrigerator
Laundry Cabinets, Ground Floor, Inside Room
Exterior
Parking Features Boat Storage, RV Access, Side-by-Side, Garage Door Opener, Garage Facing Front, Guest Parking Available
Garage Spaces 2.0
Fence Back Yard, Fenced, Wood
Pool Built-In, On Lot, Fenced, Gunite Construction, Lap
Utilities Available Public
Roof Type Composition
Topography Level
Street Surface Asphalt,Paved
Porch Back Porch, Uncovered Patio
Private Pool Yes
Building
Lot Description Adjacent to Golf Course, Auto Sprinkler F&R, Corner, Court, Landscape Back, Landscape Front, Low Maintenance
Story 1
Foundation Concrete, Slab
Sewer Public Sewer
Water Water District, Public
Architectural Style Ranch
Level or Stories One
Schools
Elementary Schools Roseville City
Middle Schools Roseville City
High Schools Roseville Joint
School District Placer
Others
Senior Community No
Tax ID 015-340-033-000
Special Listing Condition None
Read Less Info
Want to know what your home might be worth? Contact us for a FREE valuation!

Our team is ready to help you sell your home for the highest possible price ASAP

Bought with eXp Realty of California Inc
bobandrobyn@thebrokerage360.com
2012 Elvenden Way, Roseville, CA, 95661, United States






