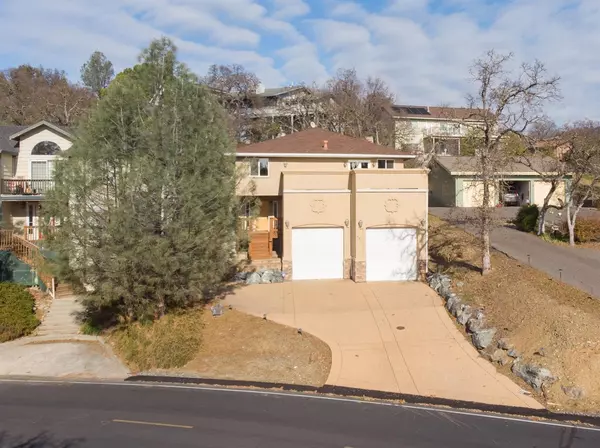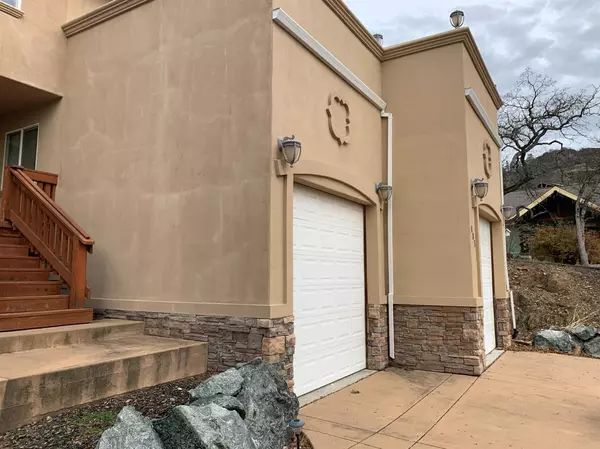$499,000
$499,000
For more information regarding the value of a property, please contact us for a free consultation.
3 Beds
3 Baths
2,427 SqFt
SOLD DATE : 03/11/2021
Key Details
Sold Price $499,000
Property Type Single Family Home
Sub Type Single Family Residence
Listing Status Sold
Purchase Type For Sale
Square Footage 2,427 sqft
Price per Sqft $205
MLS Listing ID 20076524
Sold Date 03/11/21
Bedrooms 3
Full Baths 2
HOA Fees $7/ann
HOA Y/N Yes
Originating Board MLS Metrolist
Year Built 2007
Lot Size 10,890 Sqft
Acres 0.25
Property Description
Custom Home on Lake Tulloch! This exquisite 3 bed 2 .5 bath home is located in the gated community of Lake Tulloch Shores. Large cooks kitchen with plenty of counter space and lots of cabinetry. Oversized pantry for food and household storage. Family room has gas log fireplace and lake views. Master Bedroom has patio access and beautiful ensuite master bath complete with a jetted tub and gorgeous open stone & tile shower. Downstairs you will find a full bath and two guest bedrooms each with walk in closets. The x-large front patio off the main living area is perfect for entertaining or relaxing and enjoying the view. The oversized and tall garage is great for a boat, vehicles, extra toys, and there is extra parking in the driveway! HOA dues include access and use of beautiful Lake Tulloch, boat launch, several parks including swim areas and dog park. Seasonal docks by waitlist. This hidden gem is 1 hour to local snow skiing & snow play 1.5 hours to the Bay & Yosemite National Park
Location
State CA
County Calaveras
Area 22036
Direction O'Byrnes Ferry road to gate 2, left at gate, right on Dolores, right on Sunrise, house is on the right
Rooms
Master Bathroom Double Sinks, Jetted Tub, Shower Stall(s), Stone, Tile
Master Bedroom Outside Access, Walk-In Closet
Dining Room Formal Area
Kitchen Granite Counter, Pantry Closet
Interior
Heating Central, Propane
Cooling Ceiling Fan(s), Central
Flooring Laminate, Tile, Wood
Fireplaces Number 1
Fireplaces Type Gas Log
Window Features Dual Pane Full
Appliance Dishwasher, Disposal, Free Standing Gas Range, Free Standing Refrigerator, Gas Water Heater
Laundry Cabinets, Inside Room, Upper Floor
Exterior
Parking Features 24'+ Deep Garage
Garage Spaces 3.0
Utilities Available Propane, Underground Utilities
Amenities Available Recreation Facilities, See Remarks
View Special
Roof Type Composition
Street Surface Paved
Porch Back Porch, Uncovered Deck, Uncovered Patio
Private Pool No
Building
Lot Description Curb(s)/Gutter(s), Gated Community, Low Maintenance
Story 2
Foundation ConcretePerimeter
Sewer Public Sewer
Water Public
Architectural Style Contemporary
Schools
Elementary Schools Mark Twain Union
Middle Schools Mark Twain Union
High Schools Brett Harte Union
School District Calaveras
Others
Senior Community No
Tax ID 098-034-006
Special Listing Condition None
Read Less Info
Want to know what your home might be worth? Contact us for a FREE valuation!

Our team is ready to help you sell your home for the highest possible price ASAP

Bought with Non-MLS Office

bobandrobyn@thebrokerage360.com
2012 Elvenden Way, Roseville, CA, 95661, United States






