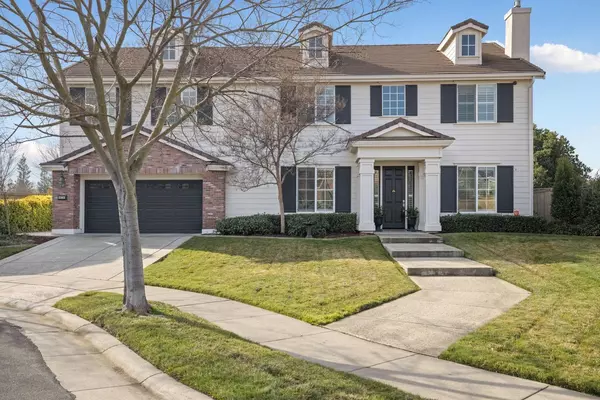$846,800
$825,000
2.6%For more information regarding the value of a property, please contact us for a free consultation.
4 Beds
4 Baths
3,854 SqFt
SOLD DATE : 03/10/2021
Key Details
Sold Price $846,800
Property Type Single Family Home
Sub Type Single Family Residence
Listing Status Sold
Purchase Type For Sale
Square Footage 3,854 sqft
Price per Sqft $219
Subdivision Doyle Ranch
MLS Listing ID 20081149
Sold Date 03/10/21
Bedrooms 4
Full Baths 4
HOA Fees $57/mo
HOA Y/N Yes
Originating Board MLS Metrolist
Year Built 2005
Lot Size 0.258 Acres
Acres 0.2584
Property Description
This stunning Pulte Home is situated on a quarter acre lot in a cul-de-sac and located in the highly sought after West Roseville neighborhood of Doyle Ranch. Pride of ownership shows in every detail with over $50k of recent updating in the last two years! Beautifully appointed and meticulously maintained, this home boasts nearly 3900 square feet of living space, featuring 4 Bedrooms(1 on ground level), upstairs Office(possible 5th bedroom), upstairs Bonus Room(possible 6th bedroom) and 4 full Bathrooms (1 on ground level). Amenities include, refreshing built in pool with freshly resealed stamped concrete decking, neighborhood access to the Dry Creek Trail system stretching over 6 miles throughout Morgan Creek and the Doyle Ranch Community Park. Conveniently located on the west side Roseville, you'll enjoy 20 min access to Sacramento International Airport along with new shopping centers, Morgan Creek Golf course and more. You'd better act fast! This one won't be available for long.
Location
State CA
County Placer
Area 12747
Direction From Walerga, west on Doyle Ranch Drive, right on Tapaderas Loop to left Farrier to 2nd left on Palaver Court to address.
Rooms
Family Room Cathedral/Vaulted, Great Room
Master Bathroom Shower Stall(s), Double Sinks, Tub, Walk-In Closet 2+, Window
Master Bedroom Sitting Room
Dining Room Breakfast Nook, Formal Room, Dining Bar
Kitchen Breakfast Area, Pantry Closet, Granite Counter, Island w/Sink, Kitchen/Family Combo
Interior
Heating Central, Fireplace Insert, MultiZone
Cooling Ceiling Fan(s), Central, Whole House Fan, MultiZone
Flooring Carpet, Simulated Wood, Tile, Vinyl, See Remarks
Fireplaces Number 3
Fireplaces Type Insert, Living Room, Master Bedroom, Family Room
Equipment Home Theater Equipment, Networked
Window Features Dual Pane Full
Appliance Built-In Electric Oven, Free Standing Refrigerator, Gas Cook Top, Dishwasher, Microwave, Double Oven, Plumbed For Ice Maker, Wine Refrigerator
Laundry Cabinets, Sink, Electric, Gas Hook-Up, Ground Floor, Inside Room
Exterior
Parking Features Attached, Tandem Garage, Garage Door Opener
Garage Spaces 3.0
Fence Back Yard, Wood
Pool Built-In, On Lot, Pool Sweep, Fenced, Gunite Construction
Utilities Available Public, Cable Connected, Natural Gas Connected
Amenities Available Playground, Park
Roof Type Tile
Topography Level
Street Surface Paved
Porch Awning, Front Porch, Covered Patio
Private Pool Yes
Building
Lot Description Auto Sprinkler F&R, Cul-De-Sac, Curb(s)/Gutter(s), Landscape Back, Landscape Front, Low Maintenance
Story 2
Foundation Concrete, Slab
Builder Name Pulte Homes
Sewer In & Connected
Water Meter on Site, Water District
Architectural Style Colonial
Schools
Elementary Schools Center Unified
Middle Schools Center Unified
High Schools Center Unified
School District Placer
Others
Senior Community No
Tax ID 029-350-001-000
Special Listing Condition None
Read Less Info
Want to know what your home might be worth? Contact us for a FREE valuation!

Our team is ready to help you sell your home for the highest possible price ASAP

Bought with Arrow Realty

bobandrobyn@thebrokerage360.com
2012 Elvenden Way, Roseville, CA, 95661, United States






