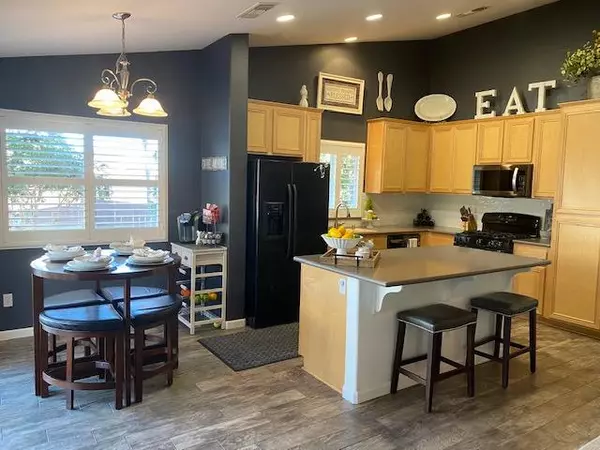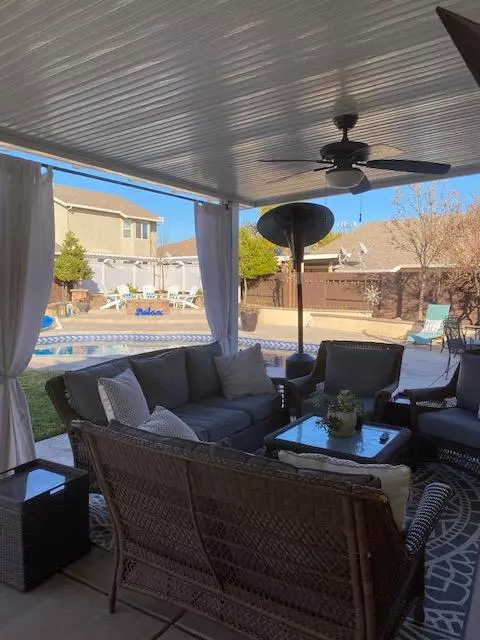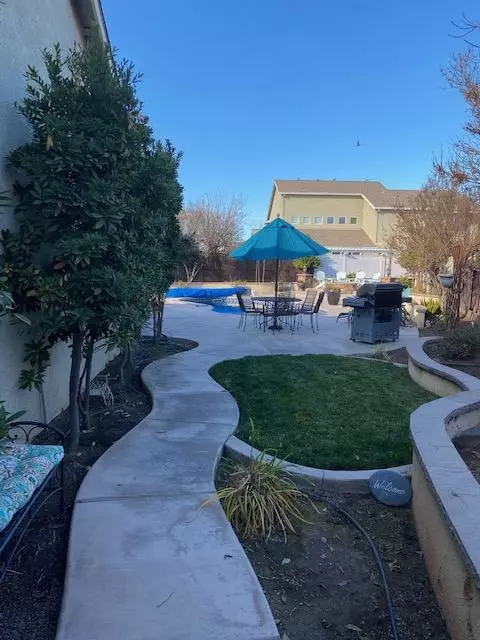$401,000
$395,900
1.3%For more information regarding the value of a property, please contact us for a free consultation.
4 Beds
2 Baths
1,868 SqFt
SOLD DATE : 03/05/2021
Key Details
Sold Price $401,000
Property Type Single Family Home
Sub Type Single Family Residence
Listing Status Sold
Purchase Type For Sale
Square Footage 1,868 sqft
Price per Sqft $214
MLS Listing ID 20074665
Sold Date 03/05/21
Bedrooms 4
Full Baths 2
HOA Y/N No
Originating Board MLS Metrolist
Year Built 2008
Lot Size 9,644 Sqft
Acres 0.2214
Property Description
While entertaining in the combo family room/kitchen, your guests can venture outdoors onto the large covered patio which boasts an amazing space for entertaining. They can gather around the built-in fire pit, swim in the in-ground vinyl pool or just enjoy the view of the well-manicured backyard. Built in 2008, this home has 4 bedrooms and 2 full bathrooms and shows it has been well-loved and maintained. The seller is including the stackable washer/dryer, refrigerator and Tuff Shed with the sale. The location provides close access to I-5 and 152.
Location
State CA
County Merced
Area 20412
Direction Take 152 to Highway 33. Go west on Centinella Avenue. Turn left onto Las Flores Drive and follow road and it will turn into Las Flores Court.
Rooms
Master Bathroom Double Sinks, Shower Stall(s), Tub, Window
Master Bedroom Ground Floor, Walk-In Closet
Dining Room Breakfast Nook, Dining Bar, Dining/Living Combo
Kitchen Other Counter, Island, Kitchen/Family Combo, Pantry Cabinet
Interior
Heating Central, Natural Gas
Cooling Ceiling Fan(s), Central
Flooring Carpet, Tile
Window Features Dual Pane Full
Appliance Dishwasher, Disposal, ENERGY STAR Qualified Appliances, Free Standing Gas Oven, Free Standing Refrigerator, Gas Cook Top, Gas Plumbed, Gas Water Heater, Microwave, Plumbed For Ice Maker
Laundry Cabinets, Gas Hook-Up, Inside Area
Exterior
Exterior Feature Fire Pit
Garage Spaces 2.0
Fence Back Yard, Wood
Pool On Lot, See Remarks
Utilities Available Public, Cable Available, Dish Antenna, Internet Available
Roof Type Composition
Porch Covered Patio, Front Porch
Private Pool Yes
Building
Lot Description Auto Sprinkler Front, Auto Sprinkler Rear, Cul-De-Sac, Landscape Back, Landscape Front, Shape Irregular, Street Lights
Story 1
Foundation Slab
Sewer Public Sewer
Water Public
Architectural Style Contemporary
Schools
Elementary Schools Gustine Unified
Middle Schools Gustine Unified
High Schools Gustine Unified
School District Merced
Others
Senior Community No
Tax ID 373-010-025-000
Special Listing Condition None
Read Less Info
Want to know what your home might be worth? Contact us for a FREE valuation!

Our team is ready to help you sell your home for the highest possible price ASAP

Bought with Pierce Real Estate
bobandrobyn@thebrokerage360.com
2012 Elvenden Way, Roseville, CA, 95661, United States






