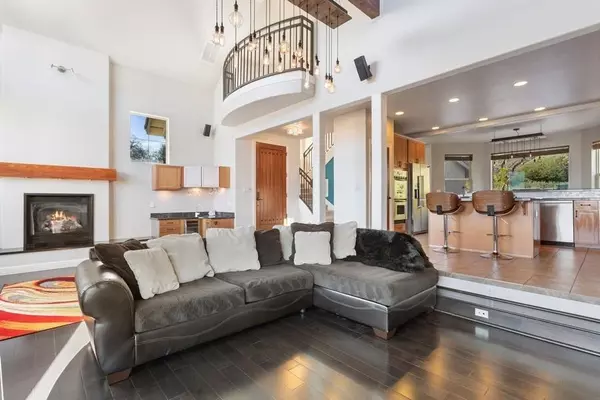$919,836
$880,000
4.5%For more information regarding the value of a property, please contact us for a free consultation.
5 Beds
5 Baths
3,831 SqFt
SOLD DATE : 03/03/2021
Key Details
Sold Price $919,836
Property Type Single Family Home
Sub Type Single Family Residence
Listing Status Sold
Purchase Type For Sale
Square Footage 3,831 sqft
Price per Sqft $240
Subdivision Canyon View Estates
MLS Listing ID 20072915
Sold Date 03/03/21
Bedrooms 5
Full Baths 5
HOA Fees $62/mo
HOA Y/N Yes
Originating Board MLS Metrolist
Year Built 2003
Lot Size 0.390 Acres
Acres 0.3903
Property Description
Perfect for the working/studying from home lifestyle! Spacious 5 bedroom 5 bath home with a modern vibe and tech built in. When you walk in the door, be wowed by the spectacular snowcap views of the Sierras! Walk out from the kitchen to a spacious outdoor kitchen and fireplace on the patio. A small vineyard and firepit add interest to the property. Besides connected Wave broadband, the home is wired for dark fiber if you have the need for more speed! Networked. The office has soundproofing, making it a perfect recording YouTube and holding Zoom meetings. Loft could be an awesome study! Two electric car outlets in garage. Leased solar. Separate 1 bedroom + sleeping loft, 1 bath accessory dwelling unit (apartment, guest suite) with kitchen and laundry has its own outside access as well as access from the upstairs balcony.
Location
State CA
County Placer
Area 12301
Direction Sierra Sunrise is off of Lincoln Way between the Foresthill and Bowman exits off of I-80. Canyon View Estates.
Rooms
Master Bathroom Bidet, Shower Stall(s), Multiple Shower Heads, Outside Access, Walk-In Closet, Window
Master Bedroom Balcony
Living Room Cathedral/Vaulted, Great Room, View
Dining Room Breakfast Nook, Dining Bar, Dining/Living Combo
Kitchen Breakfast Area, Pantry Cabinet, Granite Counter, Island
Interior
Interior Features Cathedral Ceiling, Wet Bar
Heating Central
Cooling Central
Flooring Carpet, Tile, Wood
Fireplaces Number 1
Fireplaces Type Living Room, Gas Log
Equipment Audio/Video Prewired, Networked
Window Features Dual Pane Full,Window Coverings
Appliance Built-In Electric Oven, Free Standing Refrigerator, Gas Cook Top, Gas Water Heater, Dishwasher, Disposal, Double Oven, Plumbed For Ice Maker
Laundry Cabinets, Sink, Inside Room
Exterior
Exterior Feature Balcony, Fireplace, BBQ Built-In, Kitchen, Fire Pit
Parking Features EV Charging, Garage Facing Side
Garage Spaces 3.0
Fence Back Yard
Utilities Available Public, Cable Connected, Internet Available, Natural Gas Connected
Amenities Available None
View Canyon, Mountains
Roof Type Cement
Topography Lot Grade Varies
Street Surface Paved
Porch Uncovered Patio
Private Pool No
Building
Lot Description Auto Sprinkler F&R, Curb(s)/Gutter(s), Street Lights, Landscape Back, Landscape Front
Story 2
Foundation Raised
Sewer In & Connected
Water Meter on Site
Architectural Style Modern/High Tech, Tudor
Level or Stories Two
Schools
Elementary Schools Auburn Union
Middle Schools Auburn Union
High Schools Placer Union High
School District Placer
Others
Senior Community No
Tax ID 053-180-020-000
Special Listing Condition None
Read Less Info
Want to know what your home might be worth? Contact us for a FREE valuation!

Our team is ready to help you sell your home for the highest possible price ASAP

Bought with Coldwell Banker Realty
bobandrobyn@thebrokerage360.com
2012 Elvenden Way, Roseville, CA, 95661, United States






