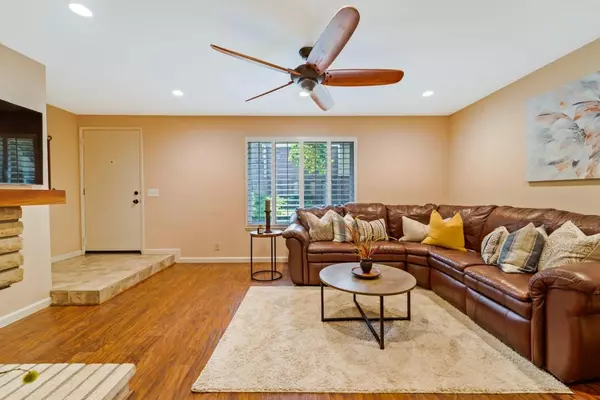$905,000
$899,000
0.7%For more information regarding the value of a property, please contact us for a free consultation.
3 Beds
3 Baths
1,441 SqFt
SOLD DATE : 02/26/2021
Key Details
Sold Price $905,000
Property Type Condo
Sub Type Condominium
Listing Status Sold
Purchase Type For Sale
Square Footage 1,441 sqft
Price per Sqft $628
MLS Listing ID 20056824
Sold Date 02/26/21
Bedrooms 3
Full Baths 2
HOA Fees $461/mo
HOA Y/N Yes
Originating Board MLS Metrolist
Year Built 1970
Lot Size 1,607 Sqft
Acres 0.0369
Property Description
Price adjusted and ready for you & your family. Welcome Home to this gorgeous Willow Glen 3 bedroom.2.5 bath home.. Completely renovated with LED recesses lighting, ceiling fans in all rooms, nice wood laminate flooring, new AC unit, upgraded white cabinets, granite countertops, gas range, microwave/convection oven combo, solar Levolor Cordless shades throughout, shutters in the front living area, custom closet organizer in the master, storage shed, added storage in garage and so much more. Did we mention the beautiful park like setting with lots of trees, with a nice community bbq area and park perfect for family gatherings with a community pool . Or the walking trails that lead to the Los Gatos Trails, minutes from EBay, Whole Foods, Trader Joes, & Pruneyard Shopping Center and easy freeway access.
Location
State CA
County Santa Clara
Area Central San Jose
Direction Stokes to Carnot
Rooms
Master Bathroom Double Sinks, Shower Stall(s), Walk-In Closet
Master Bedroom Walk-In Closet
Dining Room Breakfast Nook, Dining/Living Combo
Kitchen Granite Counter, Pantry Closet
Interior
Interior Features Open Beam Ceiling
Heating Central
Cooling Ceiling Fan(s), Central
Flooring Carpet, Laminate, Tile
Fireplaces Number 1
Fireplaces Type Family Room, Wood Burning
Window Features Dual Pane Full,Window Coverings
Appliance Disposal, Free Standing Gas Oven, Gas Plumbed, Gas Water Heater, Microwave
Laundry Gas Hook-Up, Inside Area
Exterior
Exterior Feature Balcony
Parking Features Garage Door Opener
Garage Spaces 1.0
Carport Spaces 1
Fence Wood
Pool Fiberglass
Utilities Available Public, Cable Available, Cable Connected, Internet Available
Amenities Available Park, Pool
View Local
Roof Type Composition
Topography Trees Many
Street Surface Paved
Porch Enclosed Deck, Uncovered Deck
Private Pool Yes
Building
Lot Description Low Maintenance, Shape Regular, Street Lights, Public Trans Nearby
Story 2
Foundation Slab
Sewer Sewer Connected, Public Sewer
Water Public
Architectural Style Colonial
Level or Stories MultiSplit
Schools
Elementary Schools Other
Middle Schools Other
High Schools Other
School District Santa Clara
Others
HOA Fee Include MaintenanceExterior, MaintenanceGrounds, Pool
Senior Community No
Restrictions Exterior Alterations,Guests,Parking
Tax ID 284-33-054
Special Listing Condition None
Pets Allowed Pet Policy
Read Less Info
Want to know what your home might be worth? Contact us for a FREE valuation!

Our team is ready to help you sell your home for the highest possible price ASAP

Bought with Dat Vu, Broker

bobandrobyn@thebrokerage360.com
2012 Elvenden Way, Roseville, CA, 95661, United States






