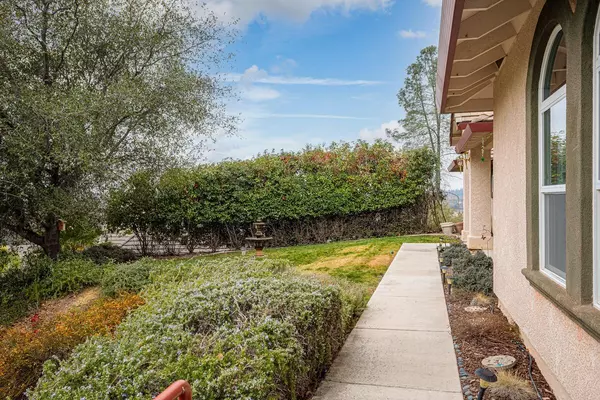$550,000
$540,000
1.9%For more information regarding the value of a property, please contact us for a free consultation.
3 Beds
2 Baths
2,083 SqFt
SOLD DATE : 02/26/2021
Key Details
Sold Price $550,000
Property Type Single Family Home
Sub Type Single Family Residence
Listing Status Sold
Purchase Type For Sale
Square Footage 2,083 sqft
Price per Sqft $264
MLS Listing ID 20076943
Sold Date 02/26/21
Bedrooms 3
Full Baths 2
HOA Fees $6/ann
HOA Y/N Yes
Originating Board MLS Metrolist
Year Built 2004
Lot Size 0.390 Acres
Acres 0.39
Property Description
Quality built custom home in highly sought-after Diamond Oaks Estates, voted best neighborhood by foothill style magazine. Top of hill location with excellent local views. Open floor plan, granite counters, large pantry, formal dining area, breakfast nook, spacious walk-in closets in every bedroom, recessed lighting, surround sound, double linen closets, large master suite including jetted tub and travertine tile floors, oversized 2 car garage and much more. Enjoy morning coffee or entertaining in the professionally landscaped low maintenance yard. Plenty of deer and other wildlife can be seen from this relaxing well cared for home. Also featuring recently updated furnace and hot water heater. Come see this home you will not be disappointed.
Location
State CA
County El Dorado
Area 12702
Direction Fowler to Diamante robles to top of hill on left
Rooms
Master Bathroom Double Sinks, Jetted Tub, Shower Stall(s), Tile, Walk-In Closet
Master Bedroom Outside Access
Dining Room Breakfast Nook, Formal Area
Kitchen Granite Counter, Pantry Closet
Interior
Heating Central, Propane, Propane Stove
Cooling Ceiling Fan(s), Central
Flooring Carpet, Tile
Fireplaces Number 1
Fireplaces Type Gas Log, Living Room
Window Features Dual Pane Full,Weather Stripped
Appliance Built-In Gas Oven, Dishwasher, Disposal, Gas Cook Top, Hood Over Range, Microwave
Laundry Cabinets, Gas Hook-Up, Inside Room, Sink
Exterior
Parking Features Workshop in Garage
Garage Spaces 2.0
Fence Back Yard
Utilities Available Public, Propane Tank Leased
View Local
Roof Type Tile
Topography Lot Grade Varies
Street Surface Paved
Porch Back Porch, Front Porch
Private Pool No
Building
Lot Description Cul-De-Sac
Story 1
Foundation Slab
Sewer In & Connected, Public Sewer
Water Public
Architectural Style Contemporary
Schools
Elementary Schools Mother Lode
Middle Schools Black Oak Mine
High Schools El Dorado Union High
School District El Dorado
Others
Senior Community No
Tax ID 097-170-011-000
Special Listing Condition None
Read Less Info
Want to know what your home might be worth? Contact us for a FREE valuation!

Our team is ready to help you sell your home for the highest possible price ASAP

Bought with Century 21 Select Real Estate

bobandrobyn@thebrokerage360.com
2012 Elvenden Way, Roseville, CA, 95661, United States






