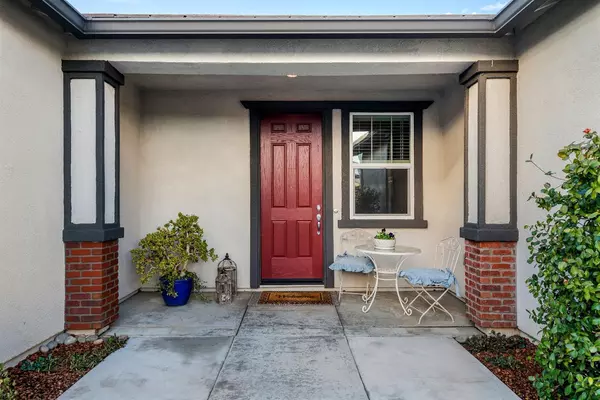$505,000
$500,000
1.0%For more information regarding the value of a property, please contact us for a free consultation.
3 Beds
2 Baths
1,996 SqFt
SOLD DATE : 02/22/2021
Key Details
Sold Price $505,000
Property Type Single Family Home
Sub Type Single Family Residence
Listing Status Sold
Purchase Type For Sale
Square Footage 1,996 sqft
Price per Sqft $253
MLS Listing ID 221001018
Sold Date 02/22/21
Bedrooms 3
Full Baths 2
HOA Y/N No
Originating Board MLS Metrolist
Year Built 2017
Lot Size 7,475 Sqft
Acres 0.1716
Property Description
This home is absolutely INCREDIBLE! 896 Ellis Circle in Galt is an AMAZING opportunity to walk into a home that needs literally zero work. It is only 4 years old and in meticulous condition. With a modern farmhouse style the updates and improvements are on trend. The backyard has great space for entertaining or your family! The floorplan is very functional with an open modern concept & large bedrooms. The kitchen is GORGEOUS with all the features one desires, i.e. stainless steel appliances, white soft close cabinets, farmhouse sink and a large island bar for extra storage. There is luxury vinyl flooring throughout the main living spaces. Owner's Suite is seperate from the other rooms and has its own private sliding door to the backyard and a HUGE walk-in closet. Laundry room in the house is to die for - tile backsplash, sink and cabinets! The two car garage is finished with plenty of storage - extended drive for RV parking behind a custom gate! Nothing was left out!
Location
State CA
County Sacramento
Area 10632
Direction S on Lincoln Way, Right on Kost Rd, Left on Taft Way, right on Ellis Cir. Home is third house on the left.
Rooms
Master Bedroom Walk-In Closet
Living Room Great Room
Dining Room Formal Area
Kitchen Pantry Closet, Island, Kitchen/Family Combo
Interior
Heating Central
Cooling Central
Flooring Carpet, Linoleum, Vinyl
Laundry Cabinets, Sink, Inside Room
Exterior
Parking Features Boat Storage, RV Access, RV Possible, Garage Facing Front
Garage Spaces 2.0
Utilities Available Public, Cable Available, Internet Available, Natural Gas Connected
Roof Type Tile
Private Pool No
Building
Lot Description Curb(s)/Gutter(s), Landscape Back, Landscape Front
Story 1
Foundation Slab
Sewer In & Connected
Water Public
Level or Stories One
Schools
Elementary Schools Galt Joint Union
Middle Schools Galt Joint Union
High Schools Galt Joint Uhs
School District Sacramento
Others
Senior Community No
Tax ID 150-0720-063-0000
Special Listing Condition None
Read Less Info
Want to know what your home might be worth? Contact us for a FREE valuation!

Our team is ready to help you sell your home for the highest possible price ASAP

Bought with eXp Realty of California Inc.
bobandrobyn@thebrokerage360.com
2012 Elvenden Way, Roseville, CA, 95661, United States






