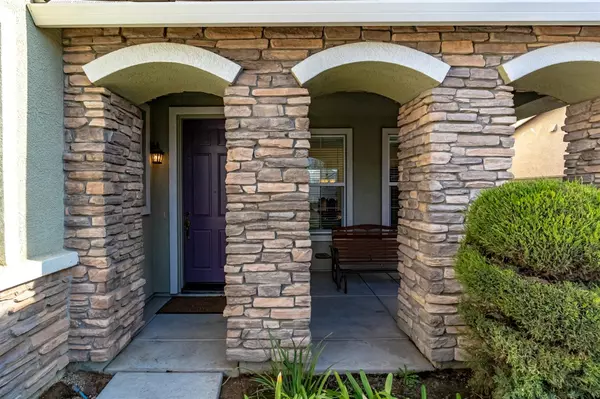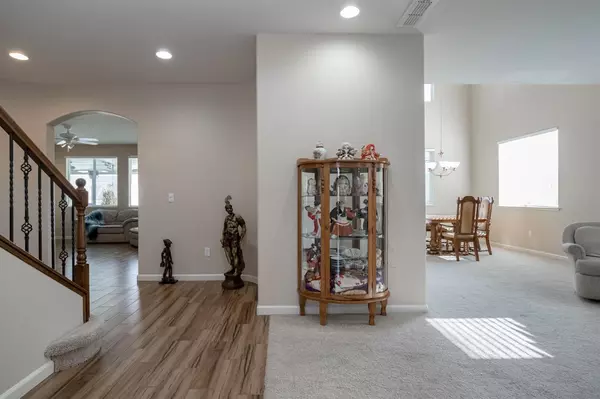$500,000
$480,000
4.2%For more information regarding the value of a property, please contact us for a free consultation.
5 Beds
3 Baths
2,767 SqFt
SOLD DATE : 02/21/2021
Key Details
Sold Price $500,000
Property Type Single Family Home
Sub Type Single Family Residence
Listing Status Sold
Purchase Type For Sale
Square Footage 2,767 sqft
Price per Sqft $180
MLS Listing ID 20074475
Sold Date 02/21/21
Bedrooms 5
Full Baths 3
HOA Y/N No
Originating Board MLS Metrolist
Year Built 2008
Lot Size 7,305 Sqft
Acres 0.1677
Property Description
It's here! This beautiful 5 bedroom, 3 full bath, 3 car garage residence in a quiet, highly desired area. This home offers both a front living room and separate family room. Open concept kitchen with a wonderful view of the gorgeous backyard. Separate formal dining room. Large bedroom and a full bath are perfectly located on the main floor. Great open space upstairs just waiting for a home office, library, media room, or just a cozy peaceful area to unwind in. Full sized laundry room upstairs eliminating the hassle of getting laundry to the appropriate place. Welcome to the beautiful, lush green backyard perfect for relaxing or entertaining. Oversized workshop in the backyard, with a loft for extra storage, is the ideal spot for working on projects. All of this, and there is still RV parking. A must see!
Location
State CA
County Stanislaus
Area 20107
Direction Hwy 99 to Hatch Road exit. East on Hatch. Right on Boothe. Left on Skeena Ave. Left on Bigaroon Court.
Rooms
Master Bathroom Double Sinks, Shower Stall(s), Sunken Tub, Walk-In Closet, Window
Master Bedroom Walk-In Closet
Dining Room Breakfast Nook, Formal Room
Kitchen Tile Counter, Island, Pantry Closet
Interior
Heating Central
Cooling Ceiling Fan(s), Central
Flooring Carpet, Tile
Fireplaces Number 1
Fireplaces Type Family Room, Gas Piped
Window Features Window Coverings
Appliance Dishwasher, Disposal, Free Standing Electric Oven, Gas Cook Top, Gas Water Heater, Hood Over Range
Laundry Cabinets, Inside Room, Upper Floor
Exterior
Parking Features Garage Door Opener, Garage Facing Front, RV Possible
Garage Spaces 3.0
Fence Back Yard
Utilities Available Natural Gas Connected
Roof Type Tile
Topography Level,Trees Few
Porch Covered Patio, Front Porch
Private Pool No
Building
Lot Description Auto Sprinkler F&R, Cul-De-Sac, Landscape Back, Shape Regular
Story 2
Unit Location Upper Level
Foundation Slab
Sewer In & Connected
Water Public
Architectural Style Contemporary
Schools
Elementary Schools Ceres Unified
Middle Schools Ceres Unified
High Schools Ceres Unified
School District Stanislaus
Others
Senior Community No
Tax ID 069-051-011-000
Special Listing Condition None
Read Less Info
Want to know what your home might be worth? Contact us for a FREE valuation!

Our team is ready to help you sell your home for the highest possible price ASAP

Bought with PMZ Real Estate
bobandrobyn@thebrokerage360.com
2012 Elvenden Way, Roseville, CA, 95661, United States






