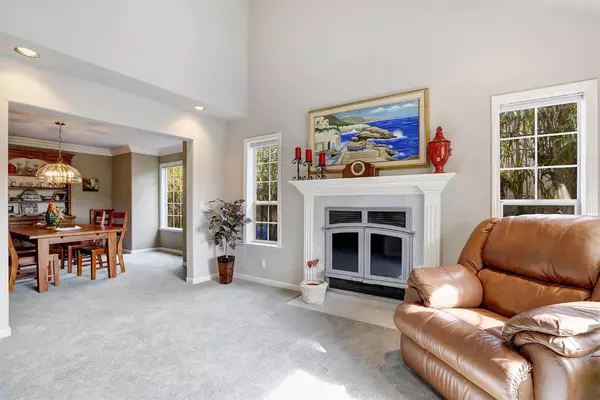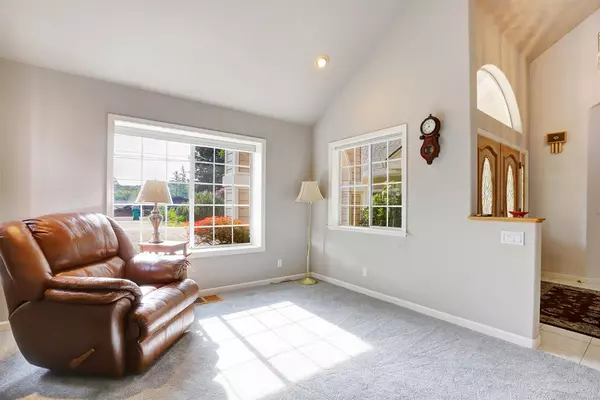$549,000
$569,000
3.5%For more information regarding the value of a property, please contact us for a free consultation.
4 Beds
3 Baths
2,975 SqFt
SOLD DATE : 02/15/2021
Key Details
Sold Price $549,000
Property Type Single Family Home
Sub Type Single Family Residence
Listing Status Sold
Purchase Type For Sale
Square Footage 2,975 sqft
Price per Sqft $184
MLS Listing ID 20024427
Sold Date 02/15/21
Bedrooms 4
Full Baths 3
HOA Fees $220/mo
HOA Y/N Yes
Originating Board MLS Metrolist
Year Built 1993
Lot Size 0.290 Acres
Acres 0.29
Property Description
Luxurious Strawberry Circle Designer Home on a Beautiful Level Lot Across from The Lake. This Quality Home has a Gorgeous Marble Entry with Formal Living and Dining areas. Open Concept Kitchen & Family Room and all Living on Main Level. Boasting a Gorgeous Staircase Leading to a Big Bright Open Loft area, perfect for Workout Equipment, Office or Game / Craft Room. Spacious Master Suite with Two Walk-in Closets, Deck Access and Vaulted Ceiling. Master Bath Offers: Oversized Separate Tiled Shower & Jetted Bath. Large Laundry Room, 2 Large Bedrooms with Jack & Jill Bath. Huge Garage with Many Built in Cabinets. Fenced Back Area for Garden or Pets. Lake Wildwood Is A Gated Community in The Sierra Foothills. 24 Hour Security, 18 Hole Golf Course. 330 Ac. Lake. 5 Lakeside Parks, Pickleball, Tennis, ski, Fish.1 Hr. From Sacramento Or Lake Tahoe.
Location
State CA
County Nevada
Area 13114
Direction N gate to 2nd Strawberry Cir.
Rooms
Master Bathroom Double Sinks, Jetted Tub, Outside Access, Shower Stall(s), Walk-In Closet
Master Bedroom Ground Floor, Outside Access, Sitting Area, Walk-In Closet, Walk-In Closet 2+
Dining Room Dining Bar, Formal Area
Interior
Interior Features Wet Bar
Heating Central
Cooling Ceiling Fan(s), Central, Whole House Fan
Flooring Carpet, Marble, Tile, Wood
Fireplaces Number 1
Fireplaces Type Gas Piped, Living Room
Window Features Dual Pane Full
Laundry Cabinets, Inside Room
Exterior
Exterior Feature Dog Run
Parking Features Garage Door Opener, Garage Facing Side
Garage Spaces 2.0
Fence Partial
Utilities Available Cable Available, Propane, Propane Tank Leased
Amenities Available Clubhouse, Golf Course, Park, Recreation Facilities, Tennis Courts
Roof Type Composition
Topography Level,Snow Line Below
Street Surface Paved
Accessibility AccessibleDoors
Handicap Access AccessibleDoors
Porch Covered Deck, Front Porch, Uncovered Deck
Private Pool No
Building
Lot Description Auto Sprinkler F&R, Gated Community, Landscape Back, Landscape Front, Low Maintenance
Story 1
Foundation Combination
Sewer Sewer Connected
Water Public
Schools
Elementary Schools Penn Valley
Middle Schools Penn Valley
High Schools Nevada Joint Union
School District Nevada
Others
HOA Fee Include MaintenanceGrounds
Senior Community No
Tax ID 031-210-029-000
Special Listing Condition None
Read Less Info
Want to know what your home might be worth? Contact us for a FREE valuation!

Our team is ready to help you sell your home for the highest possible price ASAP

Bought with Century 21 Cornerstone Realty
bobandrobyn@thebrokerage360.com
2012 Elvenden Way, Roseville, CA, 95661, United States






