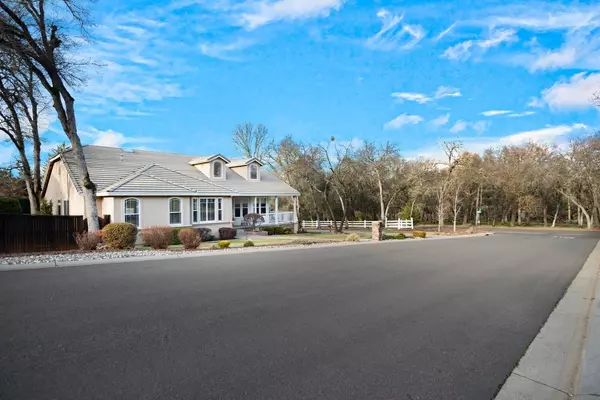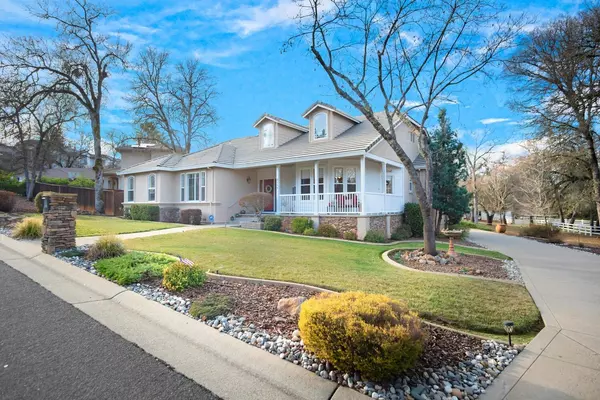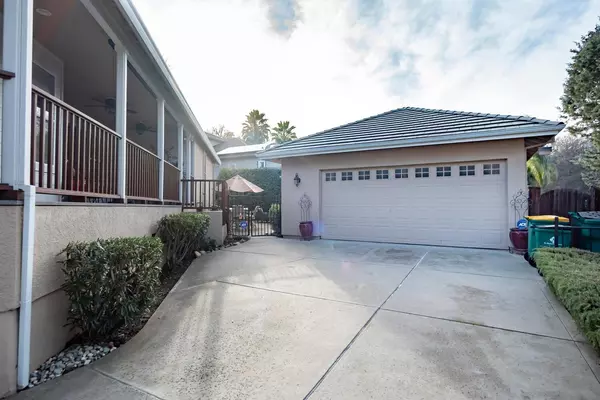$709,000
$699,000
1.4%For more information regarding the value of a property, please contact us for a free consultation.
3 Beds
3 Baths
2,620 SqFt
SOLD DATE : 02/12/2021
Key Details
Sold Price $709,000
Property Type Single Family Home
Sub Type Single Family Residence
Listing Status Sold
Purchase Type For Sale
Square Footage 2,620 sqft
Price per Sqft $270
Subdivision Eastwood Park
MLS Listing ID 20076371
Sold Date 02/12/21
Bedrooms 3
Full Baths 2
HOA Y/N No
Originating Board MLS Metrolist
Year Built 2001
Lot Size 0.430 Acres
Acres 0.43
Property Description
Fabulous Single Story Custom Home Nestled in Eastwood Park Area of Cameron Park. This Home shows Pride of Ownership and is Immaculate Inside and Outside. Great Room w/ vaulted ceilings & grand fireplace; Large Formal Dining Room plus Breakfast nook. Chefs Kitchen with Center Island and Pantry. Newer Stainless Steel Thermador Appliances. Front Sitting room could be office or 4th bedroom. Covered Front Porch, Covered Back Deck and Large concrete patio w/ fireplace & fountain. Manicured Yards & Beautiful Trees. 4 car Tandum Garage with storage cabinets & plumbed for additional bathroom w/ 200 electrical plug. Seller has building plans for an additional garage & living quarters over this garage. No Mello Roos & No HOA!
Location
State CA
County El Dorado
Area 12601
Direction Hwy 50 North on Cameron Park Dr, to right on Meder Rd, to right on Chasen Dr, to address on right (1st home on the right)
Rooms
Master Bathroom Double Sinks, Jetted Tub, Shower Stall(s), Tile, Window
Master Bedroom Walk-In Closet 2+
Dining Room Breakfast Nook, Formal Room
Kitchen Tile Counter, Island, Pantry Closet
Interior
Interior Features Cathedral Ceiling, Skylight(s)
Heating Central, Propane
Cooling Ceiling Fan(s), Central
Flooring Carpet, Tile, Wood
Fireplaces Number 1
Fireplaces Type Gas Log, Gas Piped, Living Room
Window Features Dual Pane Full,Window Coverings
Appliance Built-In Electric Oven, Compactor, Dishwasher, Disposal, Free Standing Refrigerator, Gas Cook Top, Gas Plumbed, Gas Water Heater, Hood Over Range, Microwave, Self/Cont Clean Oven
Laundry Cabinets, Inside Room, Sink
Exterior
Exterior Feature Dog Run, Fireplace
Parking Features Garage Door Opener, RV Possible, Tandem Garage
Garage Spaces 4.0
Fence Front Yard
Utilities Available Public, Cable Available, Propane, Propane Tank Leased
Roof Type Tile
Topography Level,Trees Many
Street Surface Paved
Porch Covered Deck, Front Porch, Uncovered Patio
Private Pool No
Building
Lot Description Auto Sprinkler F&R, Curb(s)/Gutter(s), Landscape Front
Story 1
Foundation Raised
Sewer In & Connected, Septic System
Water See Remarks
Architectural Style Traditional
Schools
Elementary Schools Buckeye Union
Middle Schools Buckeye Union
High Schools El Dorado Union High
School District El Dorado
Others
Senior Community No
Restrictions Tree Ordinance
Tax ID 070-410-001-000
Special Listing Condition None
Read Less Info
Want to know what your home might be worth? Contact us for a FREE valuation!

Our team is ready to help you sell your home for the highest possible price ASAP

Bought with Keller Williams Realty Folsom

bobandrobyn@thebrokerage360.com
2012 Elvenden Way, Roseville, CA, 95661, United States






