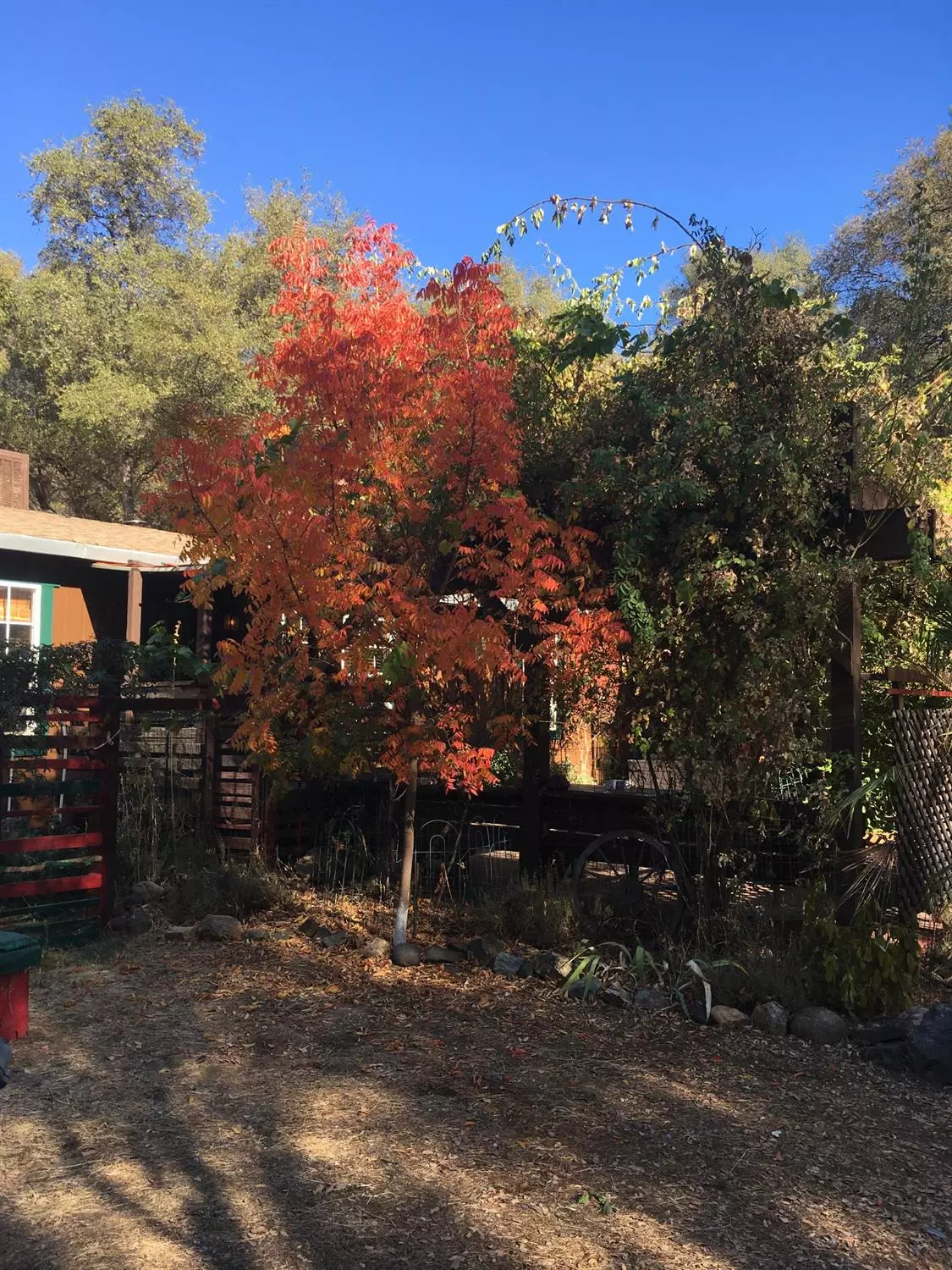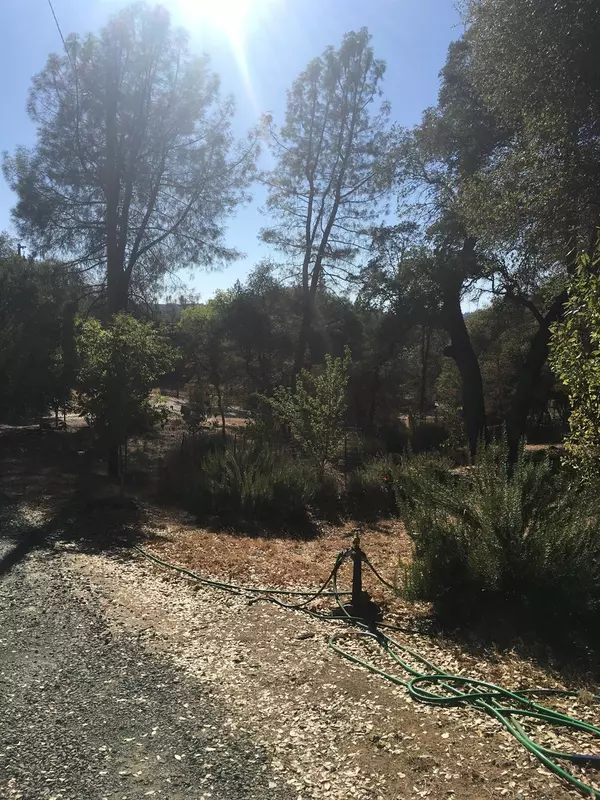$400,000
$389,000
2.8%For more information regarding the value of a property, please contact us for a free consultation.
3 Beds
2 Baths
1,344 SqFt
SOLD DATE : 02/09/2021
Key Details
Sold Price $400,000
Property Type Manufactured Home
Sub Type Manufactured Home
Listing Status Sold
Purchase Type For Sale
Square Footage 1,344 sqft
Price per Sqft $297
MLS Listing ID 20074395
Sold Date 02/09/21
Bedrooms 3
Full Baths 2
HOA Y/N No
Originating Board MLS Metrolist
Year Built 1989
Lot Size 4.990 Acres
Acres 4.99
Property Description
Nice and private! South facing 4.99 acres with mostly flat and beautiful rolling terrain. There is a sweet home that has a nice layout with bedrooms on opposite ends of the house. Its 3bedrooms and 2 baths and a large detached 2 car garage plus a bonus darling tiny home also on property. Bring your family. Producing fruit orchard, and fruit trees spread around on the property. Beautiful landscaping of trees, vines and gardens, plus the property has sunny meadows interwoven amongst the trees. Seasonal creek runs through the property. Good producing well. Large pergola with benches and overhead grapes and wisteria . Climbing roses and passion vines. Lots of lavender and flowers. Freshly painted inside and out. Kitchen is very bohemian! Colorful with top of the line GE almost new 5 burner range and almost new dishwasher by GE Profile. Quadrafire wood stove. Newer Washer and dryer included. Chicken coop included. Just 10 min Penn Valley, 10 min Grass Valley! Live the country life!!
Location
State CA
County Nevada
Area 13103
Direction Indian Springs to Long Valley 1.5 miles to Buttercup Ct. Small sign on right, watch for it. You get used to the speed bumps.
Rooms
Dining Room Dining/Living Combo
Kitchen Laminate Counter
Interior
Heating Central, Propane, Wood Stove
Cooling Ceiling Fan(s), Central
Flooring Linoleum/Vinyl
Fireplaces Number 1
Fireplaces Type Free Standing, Living Room, Wood Burning
Window Features Dual Pane Full
Appliance Dishwasher, Free Standing Gas Range, Free Standing Refrigerator
Laundry Inside Area, Washer/Dryer Included
Exterior
Parking Features RV Possible
Garage Spaces 2.0
Fence Wood
Utilities Available Public, Propane, Propane Tank Leased
Roof Type Composition
Topography Lot Grade Varies
Street Surface Gravel
Porch Front Porch
Private Pool No
Building
Lot Description Cul-De-Sac, Dead End, Landscape Front, Secluded, Stream Seasonal
Story 1
Foundation Raised
Sewer Septic System
Water Well
Architectural Style Ranch, Cottage/Bungalow
Schools
Elementary Schools Penn Valley
Middle Schools Penn Valley
High Schools Nevada Joint Union
School District Nevada
Others
Senior Community No
Tax ID 053-370-011
Special Listing Condition None
Read Less Info
Want to know what your home might be worth? Contact us for a FREE valuation!

Our team is ready to help you sell your home for the highest possible price ASAP

Bought with RE/MAX Gold
bobandrobyn@thebrokerage360.com
2012 Elvenden Way, Roseville, CA, 95661, United States






