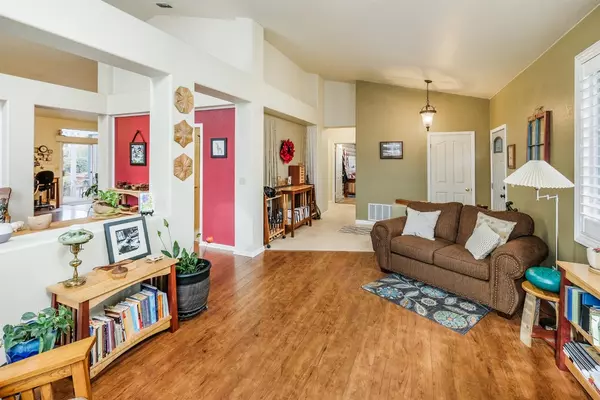$610,000
$569,900
7.0%For more information regarding the value of a property, please contact us for a free consultation.
3 Beds
2 Baths
2,032 SqFt
SOLD DATE : 02/08/2021
Key Details
Sold Price $610,000
Property Type Single Family Home
Sub Type Single Family Residence
Listing Status Sold
Purchase Type For Sale
Square Footage 2,032 sqft
Price per Sqft $300
Subdivision Stanford Ranch Ph 02
MLS Listing ID 20076305
Sold Date 02/08/21
Bedrooms 3
Full Baths 2
HOA Y/N No
Originating Board MLS Metrolist
Year Built 1991
Lot Size 9,945 Sqft
Acres 0.2283
Property Description
Pride of ownership shows is this immaculate 3 bedroom, 2 bath home with a 3 car garage. This highly sought after single story sits on a large cul-de-sac lot. The owner, a master craftsman has meticulously made every cherry wood kitchen door & drawer down to the custom pull outs in the cabinets. The master bedroom has additional custom storage cabinets too! This open floor plan is perfect for entertaining both family and friends. The pellet stove will be sure to keep you warm on those cool winter days. Separate living room and dining area round out this spacious floorplan. Outside you can relax by the pool or spend your time planting a garden in the 6 custom garden boxes! Yes he built the sheds too! You won't want to miss this one!
Location
State CA
County Placer
Area 12765
Direction Park to Farrier go left on Fleet Court.
Rooms
Master Bathroom Shower Stall(s), Double Sinks, Tub, Window
Dining Room Space in Kitchen, Formal Area
Kitchen Granite Counter, Kitchen/Family Combo
Interior
Heating Central
Cooling Ceiling Fan(s), Central
Flooring Carpet, Laminate, Tile
Fireplaces Number 1
Fireplaces Type Pellet Stove, Family Room
Window Features Dual Pane Full
Appliance Free Standing Gas Oven, Built-In Gas Oven, Dishwasher, Disposal, Plumbed For Ice Maker, See Remarks
Laundry Inside Room
Exterior
Parking Features Garage Facing Front
Garage Spaces 3.0
Fence Wood
Pool Built-In, On Lot, Gunite Construction
Utilities Available Natural Gas Available
Roof Type Tile
Topography Level
Porch Covered Patio
Private Pool Yes
Building
Lot Description Auto Sprinkler Front, Landscape Front
Story 1
Foundation Slab
Sewer In & Connected
Water Meter on Site
Architectural Style Ranch
Schools
Elementary Schools Rocklin Unified
Middle Schools Rocklin Unified
High Schools Rocklin Unified
School District Placer
Others
Senior Community No
Tax ID 366-010-044-000
Special Listing Condition None
Read Less Info
Want to know what your home might be worth? Contact us for a FREE valuation!

Our team is ready to help you sell your home for the highest possible price ASAP

Bought with Berkshire Hathaway HomeServices-Drysdale Properties

bobandrobyn@thebrokerage360.com
2012 Elvenden Way, Roseville, CA, 95661, United States






