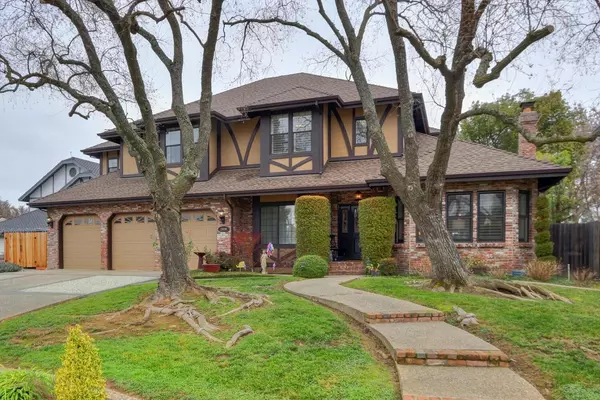$810,000
$799,990
1.3%For more information regarding the value of a property, please contact us for a free consultation.
4 Beds
4 Baths
3,191 SqFt
SOLD DATE : 02/05/2021
Key Details
Sold Price $810,000
Property Type Single Family Home
Sub Type Single Family Residence
Listing Status Sold
Purchase Type For Sale
Square Footage 3,191 sqft
Price per Sqft $253
Subdivision Diamond Oaks
MLS Listing ID 20076438
Sold Date 02/05/21
Bedrooms 4
Full Baths 3
HOA Y/N No
Originating Board MLS Metrolist
Year Built 1987
Lot Size 9,374 Sqft
Acres 0.2152
Lot Dimensions 79 x 130 x 80 x 116
Property Description
Welcome Home to one of the most desirable neighborhoods in Roseville! This beautiful home is situated backing up to Diamond Oaks Golf Course. Imagine enjoying these gorgeous panoramic views from the master suite balcony or sitting out by the fireplace next to the pool on a cool winter night. If you love the backyard you're going to love the inside even more! The property features 3,191 sqft of living space, 4 bedrooms upstairs, with an optional 5th bedroom downstairs currently used as an office, 3.5 bathrooms, with one full bathroom downstairs with outside access for those trips to the pool. Gourmet kitchen with high-end custom cabinets, WOLF range, granite countertops, stainless steel appliances, wet bar with wine fridge, private Den/Study right off the kitchen, plantation shutters, new Anderson exterior french rear doors, tankless water heater, whole house fan and so much more! This Gorgeous Home won't last long, so preview today! NO HOA and Mello Roos are under $40 a month.
Location
State CA
County Placer
Area 12678
Direction HWY 80 East to HWY 65, Exit left at Pleasant Grove Blvd, turn left on Washington Blvd., Left on Diamond Oaks Road, just passed Diamond Oaks Golf Course turn Left on Nicklaus follow street up and home is located on left side at the bend. Use Google Map for easy directions.
Rooms
Master Bathroom Double Sinks, Shower Stall(s), Sunken Tub, Tile, Walk-In Closet
Master Bedroom Balcony, Outside Access
Dining Room Breakfast Nook, Dining Bar, Dining/Family Combo, Formal Room
Kitchen Granite Counter, Kitchen/Family Combo, Pantry Cabinet
Interior
Interior Features Skylight(s), Wet Bar
Heating Central
Cooling Ceiling Fan(s), Central, Whole House Fan
Flooring Carpet, Tile, Wood
Fireplaces Number 3
Fireplaces Type Dining Room, Gas Piped, Insert, Living Room
Equipment Central Vacuum
Window Features Dual Pane Full,Window Coverings
Appliance Built-In Gas Oven, Built-In Gas Range, Dishwasher, Gas Cook Top, Ice Maker, Microwave, Self/Cont Clean Oven, Tankless Water Heater
Laundry Cabinets, Inside Room, Sink
Exterior
Exterior Feature Balcony, BBQ Built-In, Fireplace, Kitchen
Parking Features Garage Door Opener, Garage Facing Front
Garage Spaces 3.0
Fence Back Yard
Pool Built-In, Gunite Construction, On Lot
Utilities Available Public, Internet Available
View Special
Roof Type Composition
Topography Trees Few
Porch Back Porch, Front Porch
Private Pool Yes
Building
Lot Description Auto Sprinkler F&R, Greenbelt, Landscape Back, Landscape Front, Low Maintenance, Public Trans Nearby
Story 2
Foundation Raised
Sewer In & Connected
Water Meter on Site, Public
Architectural Style Colonial
Schools
Elementary Schools Roseville City
Middle Schools Roseville City
High Schools Roseville Joint
School District Placer
Others
Senior Community No
Tax ID 015-340-016-000
Special Listing Condition None
Read Less Info
Want to know what your home might be worth? Contact us for a FREE valuation!

Our team is ready to help you sell your home for the highest possible price ASAP

Bought with Golden Gate Sotheby's International Realty
bobandrobyn@thebrokerage360.com
2012 Elvenden Way, Roseville, CA, 95661, United States






