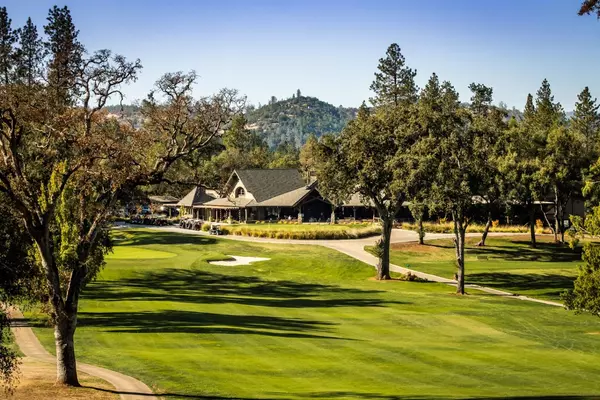$580,000
$624,900
7.2%For more information regarding the value of a property, please contact us for a free consultation.
5 Beds
3 Baths
3,606 SqFt
SOLD DATE : 05/04/2021
Key Details
Sold Price $580,000
Property Type Single Family Home
Sub Type Single Family Residence
Listing Status Sold
Purchase Type For Sale
Square Footage 3,606 sqft
Price per Sqft $160
MLS Listing ID 20066375
Sold Date 05/04/21
Bedrooms 5
Full Baths 3
HOA Fees $220/mo
HOA Y/N Yes
Originating Board MLS Metrolist
Year Built 1990
Lot Size 0.580 Acres
Acres 0.58
Property Description
MOTIVATED SELLER! Fantastic, Private, Creekview Home-First Time on Mkt! No Steps on the Main Floor-Features a Gorgeous, Remodeled Chef's Kitchen, Living Rm With Custom Rock Wall and French Doors Leading to the Deck, Dining Rm, 2 Guest Bedrooms and Lg Master Suite with Big Windows to Take in the View. Master Bath Features Huge Closet, Walk In Shower and Soaking Tub. Family and Friends Will Love The Downstairs--Big Family Rm with Kitchenette Opening to the Deck, Guest Bedroom and Bath, Office, Hobby Room with Redwood Sauna and Outdoor Spa. Sit by The Year Round Creek and Enjoy The Quiet. GREAT HI SPEED INTERNET!Lake Wildwood is an All Ages GATED, FIREWISE Community, 1 Hour to Lake Tahoe or Sacramento, 24 Hour Security, Award Winning 18 Hole Golf Course, Awesome Clubhouse and Bar, Private Lake for Swimming, Boating and Fishing, Pool, Community Center with Clubs and Classes, 5 Beachside Parks, Marina, Bocce, Pickleball, Tennis Courts, Concerts and Fireworks! Last 7 pics are Lake Wildwood
Location
State CA
County Nevada
Area 13114
Direction Main gate to stop sign. Left at end of culdesac.
Rooms
Master Bathroom Shower Stall(s), Stone, Sunken Tub, Walk-In Closet, Window
Master Bedroom Ground Floor, Outside Access
Living Room Other
Dining Room Breakfast Nook, Dining Bar, Space in Kitchen, Formal Area
Kitchen Butlers Pantry, Granite Counter, Island
Interior
Interior Features Open Beam Ceiling
Heating Propane, Central
Cooling Ceiling Fan(s), Central
Flooring Carpet, Laminate, Tile, Linoleum/Vinyl
Fireplaces Number 2
Fireplaces Type Living Room, Family Room, Gas Log
Equipment Central Vac Plumbed
Window Features Dual Pane Full,Window Coverings
Appliance Free Standing Refrigerator, Gas Cook Top, Built-In Gas Oven, Ice Maker, Dishwasher, Disposal
Laundry Cabinets, Sink, Inside Room, Washer/Dryer Included
Exterior
Parking Features RV Possible, Uncovered Parking Spaces 2+, Garage Facing Side, Golf Cart, Guest Parking Available
Garage Spaces 3.0
Pool Built-In, See Remarks
Utilities Available Cable Available, Cable Connected, Internet Available, Propane
Amenities Available Barbeque, Pool, Clubhouse, Recreation Facilities, Golf Course, Tennis Courts, See Remarks, Park
View Special
Roof Type Composition
Topography Lot Sloped
Street Surface Paved
Porch Uncovered Deck
Private Pool Yes
Building
Lot Description Close to Clubhouse, Dead End, Secluded, Gated Community, Stream Year Round, Low Maintenance
Story 2
Foundation Raised
Sewer Public Sewer
Water Public
Architectural Style Contemporary
Schools
Elementary Schools Penn Valley
Middle Schools Penn Valley
High Schools Nevada Joint Union
School District Nevada
Others
HOA Fee Include MaintenanceGrounds
Senior Community No
Restrictions Tree Ordinance
Tax ID 033-090-033-000
Special Listing Condition Successor Trustee Sale
Read Less Info
Want to know what your home might be worth? Contact us for a FREE valuation!

Our team is ready to help you sell your home for the highest possible price ASAP

Bought with Prato Real Estate
bobandrobyn@thebrokerage360.com
2012 Elvenden Way, Roseville, CA, 95661, United States






