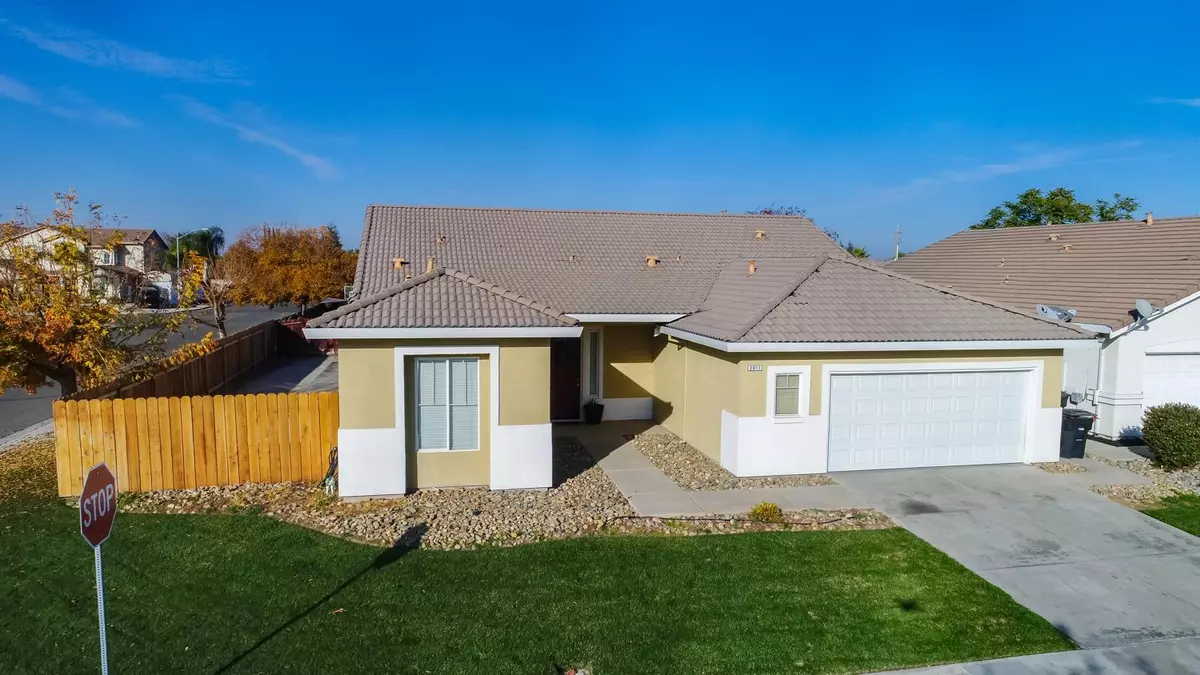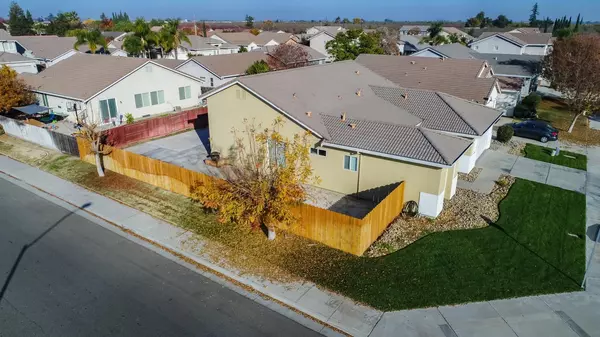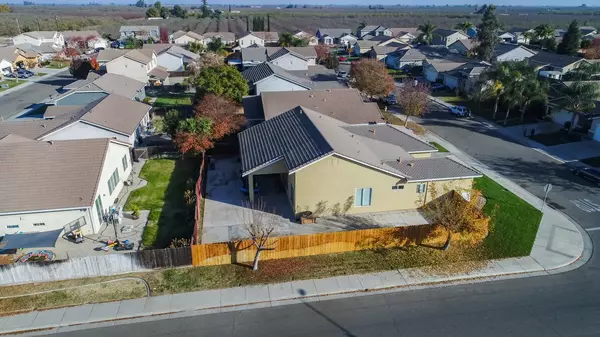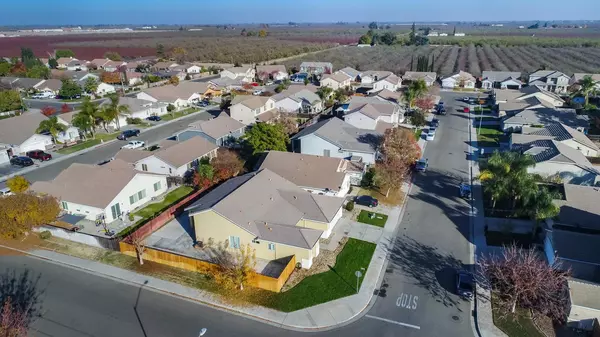$380,000
$375,000
1.3%For more information regarding the value of a property, please contact us for a free consultation.
4 Beds
2 Baths
2,060 SqFt
SOLD DATE : 02/03/2021
Key Details
Sold Price $380,000
Property Type Single Family Home
Sub Type Single Family Residence
Listing Status Sold
Purchase Type For Sale
Square Footage 2,060 sqft
Price per Sqft $184
MLS Listing ID 20073644
Sold Date 02/03/21
Bedrooms 4
Full Baths 2
HOA Y/N No
Originating Board MLS Metrolist
Year Built 2003
Lot Size 7,353 Sqft
Acres 0.1688
Property Description
Welcome to Country Villas! This beautiful home boasts nearly 2100sf with four bedrooms and two full baths. The interior is complimented with an open floor plan, laminate flooring throughout the main living areas, tile in the bathrooms and plush carpet in the bedrooms. The kitchen offers lots of counter space and is complete with an island and pantry closet. The exterior offers very low maintenance planters accented with the river rock while the rear yard offers a huge fully cemented RV/Boat pad for your storage needs. While the large corner lot of approx. 7353sf offers ample onsite parking it boasts an abundance of offsite parking for those large family gatherings we soon hope to have again. It is also walking distance to the Walnut Child Dev. Center. Schedule your showing today!
Location
State CA
County Merced
Area 20419
Direction HWY 99, exit north on Hammatt Ave, then west on Walnut, then south on Aldrich, home is on the corner of Aldrich and Franquette.
Rooms
Master Bathroom Shower Stall(s), Tub, Walk-In Closet 2+
Dining Room Dining Bar, Formal Area, Space in Kitchen
Kitchen Tile Counter, Island, Pantry Closet
Interior
Heating Central
Cooling Ceiling Fan(s), Central
Flooring Carpet, Laminate, Tile
Window Features Dual Pane Full
Appliance Dishwasher, Free Standing Gas Oven, Free Standing Gas Range, Microwave
Laundry Inside Room
Exterior
Garage Spaces 2.0
Utilities Available Public
View Local
Roof Type Tile
Topography Level
Street Surface Paved
Porch Covered Patio, Uncovered Patio
Private Pool No
Building
Lot Description Landscape Front, Low Maintenance, Street Lights, See Remarks
Story 1
Foundation Slab
Sewer In & Connected
Water Public
Architectural Style Traditional
Schools
Elementary Schools Livingston Union
Middle Schools Livingston Union
High Schools Merced Union High
School District Merced
Others
Senior Community No
Tax ID 143-296-002-000
Special Listing Condition None
Read Less Info
Want to know what your home might be worth? Contact us for a FREE valuation!

Our team is ready to help you sell your home for the highest possible price ASAP

Bought with Landstar Realty Group Inc.
bobandrobyn@thebrokerage360.com
2012 Elvenden Way, Roseville, CA, 95661, United States






