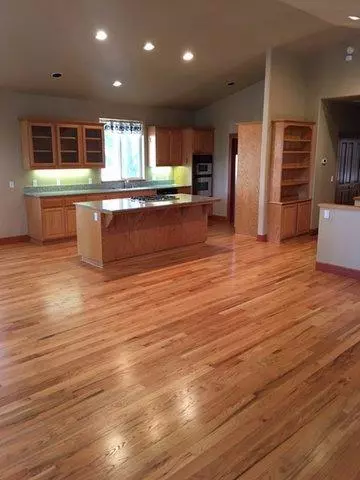$750,000
$729,000
2.9%For more information regarding the value of a property, please contact us for a free consultation.
3 Beds
3 Baths
2,198 SqFt
SOLD DATE : 02/22/2021
Key Details
Sold Price $750,000
Property Type Single Family Home
Sub Type Single Family Residence
Listing Status Sold
Purchase Type For Sale
Square Footage 2,198 sqft
Price per Sqft $341
MLS Listing ID 20071405
Sold Date 02/22/21
Bedrooms 3
Full Baths 2
HOA Y/N No
Originating Board MLS Metrolist
Year Built 1999
Lot Size 9,583 Sqft
Acres 0.22
Property Description
Fantastic Lake Tahoe Home on nearly 1/4 acre lot situated in a tranquil setting amongst towering Pines with mountain views & within steps to endless forested trails. The open floor plan home features 2,198 sq.ft with 3 bedrooms & 2.5 baths. There are many amazing upgrades! Inc. Granite kitchen with Island, Stainless appliances plus heated floor, Real hardwood flooring, recessed lighting, window coverings and wired for surround sound. The home has two cozy fireplaces one on each level. Upstairs has vaulted ceilings with a great room. The master retreat has a sauna shower & sunken jetted tub plus a large walk in closet. Downstairs has a family room, 2 bedrooms and guest bath, plus access to large fenced yard. There are two decks to enjoy the beautiful surroundings. Snow heat coil on roof. The large 2 car garage has plenty of room for your vehicles. This is highly sought after location and it is close to everything. Great investment or a fantastic place to call home. A Must see!
Location
State CA
County El Dorado
Area 13301
Direction Hwy 50 to Pioneer Trail then left on Elks Club dr. then rt. on Thunderbird ct. to address
Rooms
Master Bathroom Double Sinks, Jetted Tub, Shower Stall(s), Steam, Tile
Master Bedroom Ground Floor, Walk-In Closet
Dining Room Dining/Family Combo, Space in Kitchen
Kitchen Granite Counter, Island, Kitchen/Family Combo, Pantry Closet
Interior
Interior Features Cathedral Ceiling
Heating Central, Natural Gas, Radiant Floor
Cooling None
Flooring Carpet, Tile, Wood
Fireplaces Number 2
Fireplaces Type Family Room, Free Standing, Gas Log, Living Room
Window Features Dual Pane Full,Window Coverings
Appliance Built-In Gas Oven, Dishwasher, Disposal, Free Standing Refrigerator, Gas Cook Top, Gas Plumbed, Gas Water Heater, Ice Maker, Insulated Water Heater, Microwave
Laundry Gas Hook-Up, Inside Room
Exterior
Parking Features Garage Door Opener, Garage Facing Front
Garage Spaces 2.0
Fence Back Yard, Wood
Utilities Available Public, Internet Available, Natural Gas Connected
Roof Type Composition
Street Surface Paved
Porch Back Porch, Front Porch, Uncovered Deck
Private Pool No
Building
Lot Description Low Maintenance, Shape Regular, See Remarks
Story 2
Foundation Raised
Sewer Public Sewer
Water Public
Architectural Style Craftsman
Schools
Elementary Schools Lake Tahoe Unified
Middle Schools Lake Tahoe Unified
High Schools Lake Tahoe Unified
School District El Dorado
Others
Senior Community No
Tax ID 081-041-011-000
Special Listing Condition None
Read Less Info
Want to know what your home might be worth? Contact us for a FREE valuation!

Our team is ready to help you sell your home for the highest possible price ASAP

Bought with Non-MLS Office
bobandrobyn@thebrokerage360.com
2012 Elvenden Way, Roseville, CA, 95661, United States






