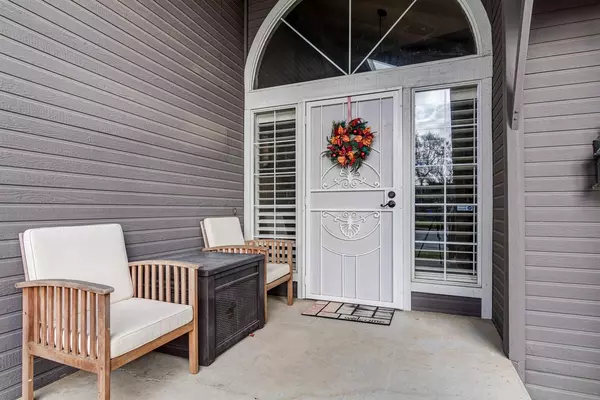$490,000
$499,000
1.8%For more information regarding the value of a property, please contact us for a free consultation.
4 Beds
3 Baths
2,214 SqFt
SOLD DATE : 01/31/2021
Key Details
Sold Price $490,000
Property Type Single Family Home
Sub Type Single Family Residence
Listing Status Sold
Purchase Type For Sale
Square Footage 2,214 sqft
Price per Sqft $221
Subdivision Quail Hollow
MLS Listing ID 20074949
Sold Date 01/31/21
Bedrooms 4
Full Baths 3
HOA Y/N No
Originating Board MLS Metrolist
Year Built 1990
Lot Size 8,002 Sqft
Acres 0.1837
Property Description
Striking home in the Quail Hollow subdivision will speak for itself! Spacious 4 bedroom, 3 full bath home with formal living spaces, and 3 car garage, including one pull-through door. Impressive and modern kitchen and bathrooms, and don't miss the ground level master bedroom suite with jetted tub and fireplace. There is an additional bedroom and full bathroom on the first level. The home boasts with fine finishes throughout, including light fixtures, granite counters, tile, and hardwood floors. If the indoor living is not enough, there is also a sun room and beautiful spacious backyard. This home is a must see!!
Location
State CA
County Sacramento
Area 10632
Direction Orr Road, Sparrow Drive, to Quail Hollow Drive
Rooms
Master Bathroom Double Sinks, Jetted Tub, Shower Stall(s), Tile
Master Bedroom Outside Access
Dining Room Breakfast Nook, Formal Room
Kitchen Granite Counter, Pantry Closet
Interior
Heating Central
Cooling Ceiling Fan(s), Central
Flooring Carpet, Tile, Wood, Linoleum/Vinyl
Fireplaces Number 2
Fireplaces Type Living Room, Master Bedroom
Window Features Dual Pane Full
Appliance Dishwasher, Disposal, Free Standing Gas Range, Free Standing Refrigerator, Microwave
Laundry Cabinets, Inside Room
Exterior
Parking Features Drive Thru Garage, Garage Facing Front
Garage Spaces 3.0
Utilities Available Public
Roof Type Tile
Topography Level
Private Pool No
Building
Story 2
Foundation Raised
Sewer In & Connected
Water Public
Architectural Style Contemporary
Schools
Elementary Schools Galt Joint Union
Middle Schools Galt Joint Union
High Schools Galt Joint Uhs
School District Sacramento
Others
Senior Community No
Tax ID 148-0460-058-0000
Special Listing Condition None
Read Less Info
Want to know what your home might be worth? Contact us for a FREE valuation!

Our team is ready to help you sell your home for the highest possible price ASAP

Bought with Roenspie + Johnson Real Estate Inc
bobandrobyn@thebrokerage360.com
2012 Elvenden Way, Roseville, CA, 95661, United States






