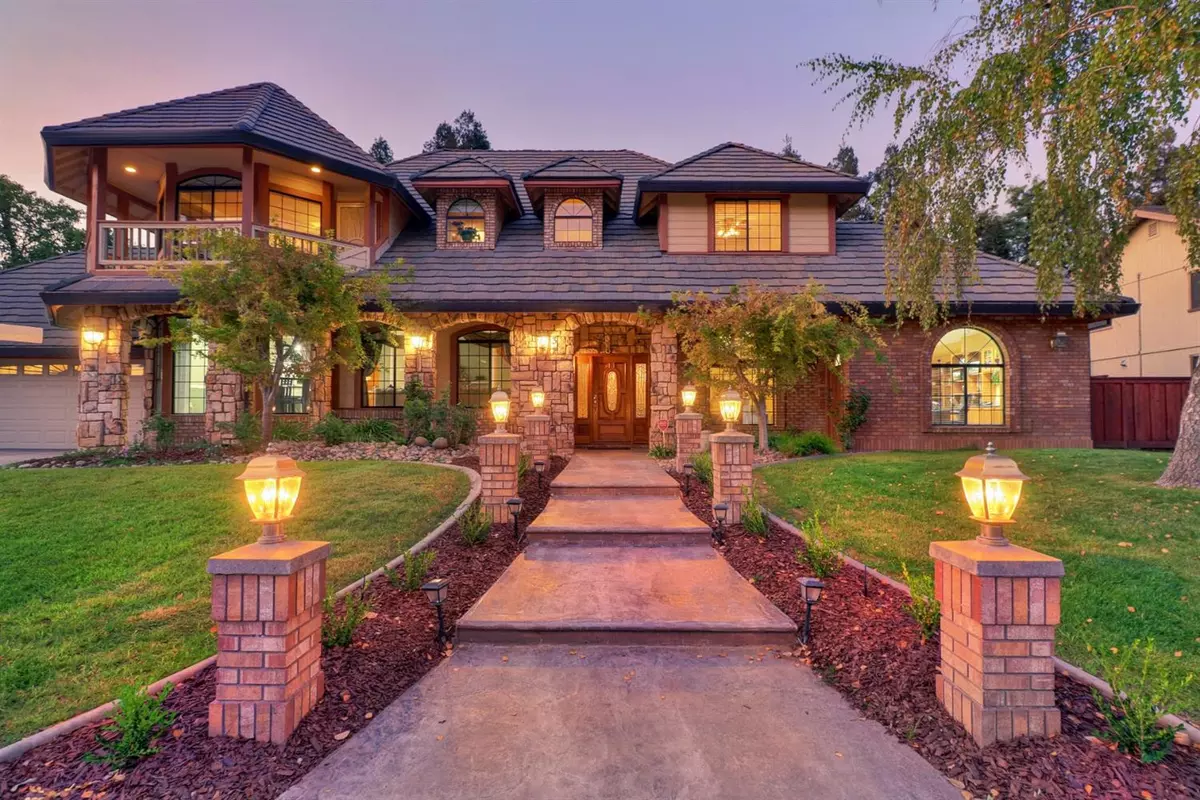$925,000
$925,000
For more information regarding the value of a property, please contact us for a free consultation.
5 Beds
3 Baths
3,738 SqFt
SOLD DATE : 12/23/2024
Key Details
Sold Price $925,000
Property Type Single Family Home
Sub Type Single Family Residence
Listing Status Sold
Purchase Type For Sale
Square Footage 3,738 sqft
Price per Sqft $247
Subdivision Laguna Woods
MLS Listing ID 20063583
Sold Date 12/23/24
Bedrooms 5
Full Baths 3
HOA Y/N No
Originating Board MLS Metrolist
Year Built 1989
Lot Size 0.360 Acres
Acres 0.36
Property Description
An Entertainers Delight! Welcome to the sought after Laguna Woods Community! This beauty is equipped with many amenities & is over 3700sq ft Beginning with its spectacular curb appeal adorning a tasteful stamped concrete driveway & entrance to this lovely home. Notice the extra entrance that leads into your very own private office! Perfect for those working from home!You will love having 5 BR's & 3BA with one BR & Bath located downstairs.The kitchen has lots of space with a long island & extra cabinetry, beautiful granite counters that match the built in bar in the oversized family room. Fall in love with the stunning backyard boasting a .360 lot w/ a remarkable pool/spa and a seperate personal spa!Entertain to your hearts delight on the tile decking of the covered back patio. Adding to that you have a seperate area for a basketball court,or perfect for having a band & dance floor. Dont miss the large RV section w/gate,perfect for large toys.Pride of Ownership with meticulous detail!
Location
State CA
County Sacramento
Area 10758
Direction Franklin Blvd. East on Laguna Woods Dr Right on Banyon and left on WillowVale Way to 5132 on the right
Rooms
Master Bathroom Double Sinks, Shower Stall(s), Sunken Tub
Master Bedroom Balcony, Outside Access, Walk-In Closet, Walk-In Closet 2+
Dining Room Breakfast Nook, Dining/Living Combo, Formal Room
Kitchen Granite Counter, Island, Pantry Closet
Interior
Heating Central
Cooling Ceiling Fan(s), Central
Flooring Carpet, Tile
Fireplaces Number 1
Fireplaces Type Family Room, Wood Burning
Window Features Dual Pane Full
Appliance Dishwasher, Gas Cook Top, Hood Over Range, Microwave
Laundry Inside Room, Upper Floor
Exterior
Exterior Feature Balcony
Parking Features RV Access, RV Garage Detached, RV Possible
Garage Spaces 3.0
Pool Gunite Construction, On Lot, Pool/Spa Combo
Utilities Available Public, Natural Gas Connected
Roof Type Tile
Porch Covered Patio, Front Porch
Private Pool Yes
Building
Lot Description Auto Sprinkler F&R, Shape Regular
Story 2
Foundation Slab
Builder Name Pederson
Sewer In & Connected
Water Meter on Site, Meter Required, Public
Architectural Style Traditional
Schools
Elementary Schools Elk Grove Unified
Middle Schools Elk Grove Unified
High Schools Elk Grove Unified
School District Sacramento
Others
Senior Community No
Tax ID 119-0610-014-0000
Special Listing Condition None
Read Less Info
Want to know what your home might be worth? Contact us for a FREE valuation!

Our team is ready to help you sell your home for the highest possible price ASAP

Bought with Keller Williams Realty

bobandrobyn@thebrokerage360.com
2012 Elvenden Way, Roseville, CA, 95661, United States

