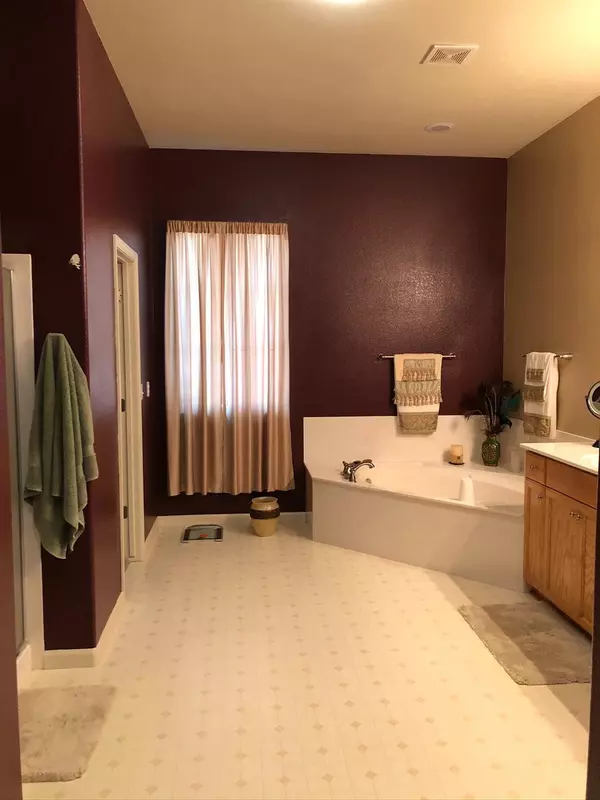$442,000
$448,000
1.3%For more information regarding the value of a property, please contact us for a free consultation.
5 Beds
4 Baths
3,697 SqFt
SOLD DATE : 12/17/2020
Key Details
Sold Price $442,000
Property Type Single Family Home
Sub Type Single Family Residence
Listing Status Sold
Purchase Type For Sale
Square Footage 3,697 sqft
Price per Sqft $119
MLS Listing ID 20062251
Sold Date 12/17/20
Bedrooms 5
Full Baths 3
HOA Y/N No
Originating Board MLS Metrolist
Year Built 2005
Lot Size 5,998 Sqft
Acres 0.1377
Property Description
Looking for two master suites? Walk into a beautifully tiled entryway with charming arches. Kitchen has a large island with granite counter tops, an abundance of cabinet space and a pantry, just a few highlights. There is a second kitchen in the third car tandem garage (can be removed if needed for third car garage space). Formal living room can be used as a dining room. Large family room with cozy fireplace is divided for a little more privacy. Included in the home is a water softening system and Indoor laundry room has plenty of counter space, cabinets and an area under the stairs to solve any storage issues. Master suites have a his and hers walk-in closet and bathroom comes with a spacious jetted tub with separate shower area and sitting area. Low maintenance yard has beautifully stamped concrete, covered patio, fruit tree, vegetable garden and a utility shed that has connected power. Included in the backyard is a large kennel for your furry friend.
Location
State CA
County Merced
Area 20419
Direction Right on B St., left onto Briarwood Dr.; right onto Seaport Village
Rooms
Master Bathroom Double Sinks, Shower Stall(s), Tub, Walk-In Closet 2+
Master Bedroom Ground Floor, Sitting Area
Dining Room Dining/Family Combo, Dining/Living Combo, Space in Kitchen
Kitchen Granite Counter, Island, Pantry Closet
Interior
Heating Central, Natural Gas
Cooling Central
Flooring Carpet, Tile, Linoleum/Vinyl
Fireplaces Number 1
Fireplaces Type Family Room
Equipment MultiPhone Lines
Window Features Dual Pane Full,Weather Stripped
Appliance Dishwasher, Double Oven, Gas Cook Top, Gas Water Heater, Microwave
Laundry Cabinets, Gas Hook-Up, Inside Area, Inside Room
Exterior
Parking Features Garage Facing Front, Tandem Garage
Garage Spaces 3.0
Fence Back Yard
Utilities Available Electric, Public, Cable Connected, Natural Gas Connected
Roof Type Cement,Tile
Street Surface Chip And Seal
Porch Back Porch, Front Porch, Uncovered Patio
Private Pool No
Building
Lot Description Auto Sprinkler F&R, Auto Sprinkler Front, Curb(s)/Gutter(s), Landscape Back, Landscape Front, Low Maintenance, Shape Regular, Street Lights
Story 2
Foundation Slab
Sewer Public Sewer
Water Public
Schools
Elementary Schools Livingston Union
Middle Schools Livingston Union
High Schools Turlock Unified
School District Merced
Others
Senior Community No
Tax ID 022-103-004
Special Listing Condition None
Read Less Info
Want to know what your home might be worth? Contact us for a FREE valuation!

Our team is ready to help you sell your home for the highest possible price ASAP

Bought with Century 21 MM
bobandrobyn@thebrokerage360.com
2012 Elvenden Way, Roseville, CA, 95661, United States






