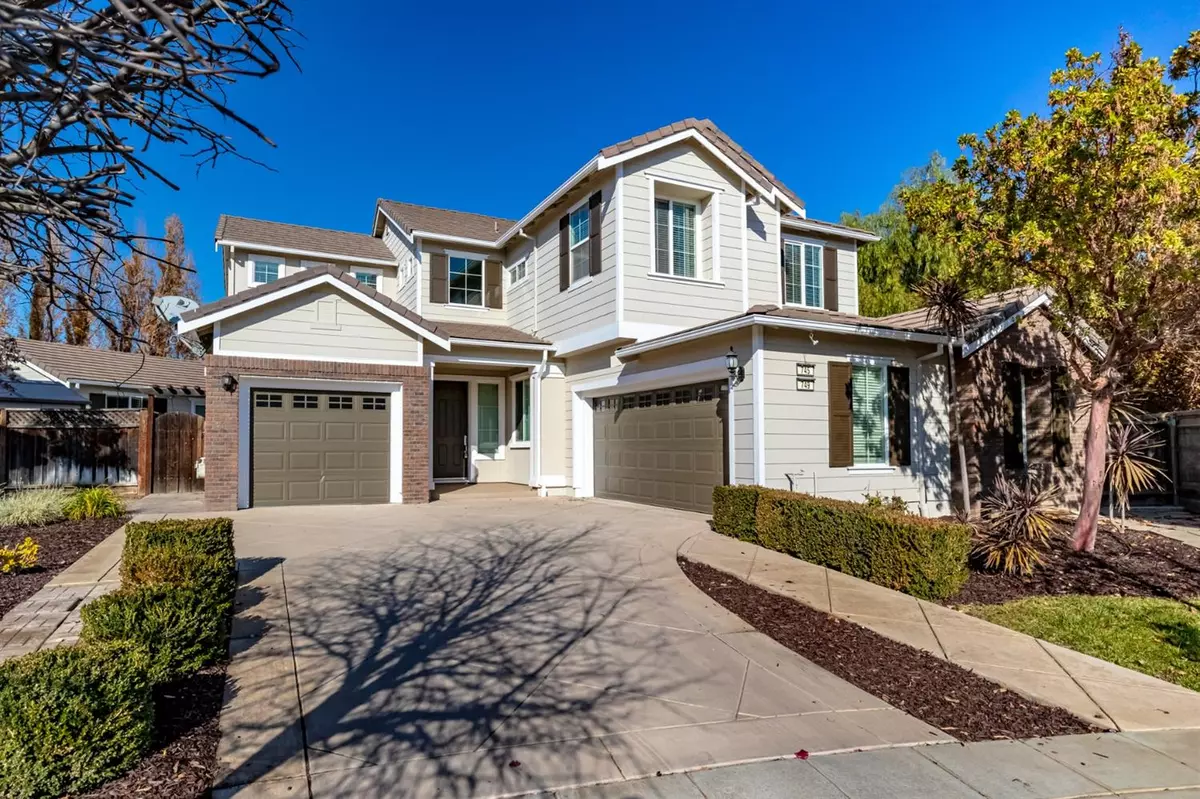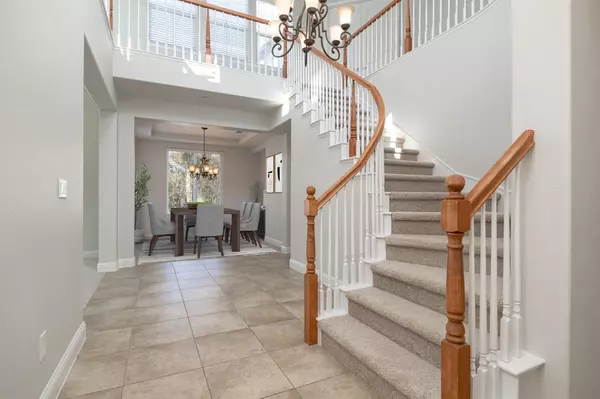$1,045,000
$895,000
16.8%For more information regarding the value of a property, please contact us for a free consultation.
4 Beds
3 Baths
2,929 SqFt
SOLD DATE : 01/31/2021
Key Details
Sold Price $1,045,000
Property Type Multi-Family
Sub Type 2 Houses on Lot
Listing Status Sold
Purchase Type For Sale
Square Footage 2,929 sqft
Price per Sqft $356
MLS Listing ID 20071390
Sold Date 01/31/21
Bedrooms 4
Full Baths 3
HOA Y/N No
Originating Board MLS Metrolist
Year Built 2007
Lot Size 0.374 Acres
Acres 0.3739
Property Description
Beautiful Pulte Home featuring 4 bedrooms 3 bathrooms with 2929 sqft with 1 bedroom 1 bathroom downstairs with 3 car garage on .37 acre plus Casita that features a studio style living with walk in closet, shower, stove, microwave and mini fridge. Main house features an open kitchen area with granite kitchen counters, island, stainless steel appliances, double oven, lots of cabinets and walk in pantry closet. Separate living, family and formal dining rooms. Family room with cozy fireplace. Good size master bedroom, master bathroom with shower, jetted tub, double sinks, walk in closet and attic storage at walk in closet area. Good size bedrooms and large loft area. Indoor laundry room with cabinets downstairs. Large backyard with beautiful concrete areas and much, much more.
Location
State CA
County San Joaquin
Area 20603
Direction Great Valley Parkway to W. Pasadena Ave, go North on N Palo Alto St to W. Montecito Ave. House is on left side.
Rooms
Master Bathroom Jetted Tub, Shower Stall(s), Walk-In Closet
Dining Room Formal Room, Space in Kitchen
Kitchen Granite Counter, Island, Pantry Closet
Interior
Heating Central
Cooling Ceiling Fan(s), Central
Flooring Carpet, Tile
Fireplaces Number 1
Fireplaces Type Family Room
Window Features Dual Pane Full
Appliance Built-In Electric Oven, Dishwasher, Disposal, Double Oven, Gas Cook Top, Microwave
Laundry Cabinets, Inside Room
Exterior
Garage Spaces 3.0
Utilities Available Public
Roof Type Tile
Private Pool No
Building
Lot Description Shape Irregular
Story 2
Foundation Slab
Sewer In & Connected
Water Public
Architectural Style Contemporary
Schools
Elementary Schools Lammersville
Middle Schools Lammersville
High Schools Lammersville
School District San Joaquin
Others
Senior Community No
Tax ID 256-170-10
Special Listing Condition None
Read Less Info
Want to know what your home might be worth? Contact us for a FREE valuation!

Our team is ready to help you sell your home for the highest possible price ASAP

Bought with Realty ONE Group Zoom
bobandrobyn@thebrokerage360.com
2012 Elvenden Way, Roseville, CA, 95661, United States






