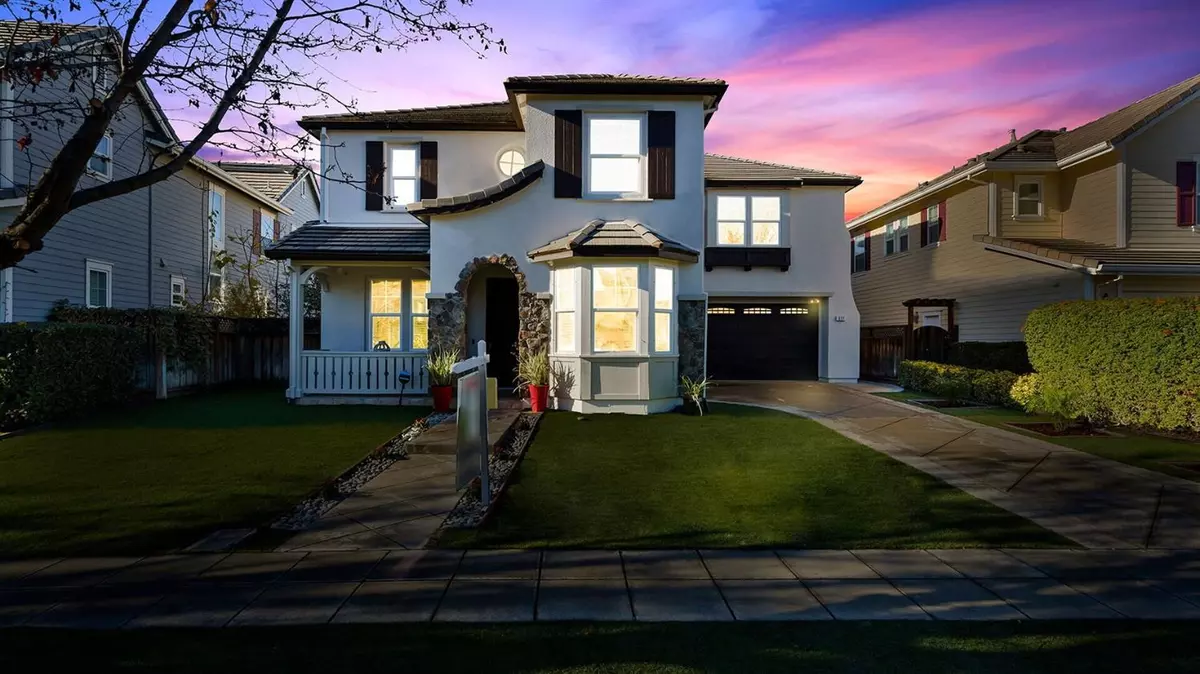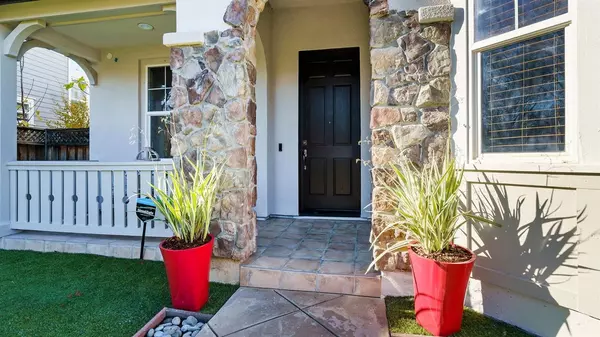$1,040,000
$929,950
11.8%For more information regarding the value of a property, please contact us for a free consultation.
6 Beds
4 Baths
3,389 SqFt
SOLD DATE : 01/27/2021
Key Details
Sold Price $1,040,000
Property Type Single Family Home
Sub Type Single Family Residence
Listing Status Sold
Purchase Type For Sale
Square Footage 3,389 sqft
Price per Sqft $306
Subdivision Marbella
MLS Listing ID 20072062
Sold Date 01/27/21
Bedrooms 6
Full Baths 4
HOA Y/N No
Originating Board MLS Metrolist
Year Built 2006
Lot Size 6,869 Sqft
Acres 0.1577
Property Description
Welcome to Mountain House! This Complete Interior Upgrade Home Features 6 Bedrooms with 4 Bathrooms situated in one of the MOST Sought After Community of Bethany Village. Along with the Upgrade Highlights, This Home Features A NEW WI-FI Enabled SAMSUNG Stove, NEW Multi Colored Flames of Modern Linear Fireplace, NEW Water Proof Driftwood Hickory Floors Throughout, NEW Kitchen with Wood Design Tiles, Quartz Countertops and Stainless Steel Appliances. The Loft & Family Room are Prewired with NEW DOLBY ATMOS 5.1.2 Surround Sound System. NEW Quartz Bathroom Sinks, NEW Ring Door Bell Camera with Simplisafe Security System, NEW Entire House Anti-Surge Electronic Protection. NEW Water Leak Detection Auto Shut Off Valve Installed On Main Water Supply. NEW Water Softener & Water Manifold. NEW Interior & Exterior Paint. NEW Garage Door. In Addition to the Beautiful Curb Appeal, This Home has a Low Maintenance Synthetic Grass Landscaping in Front and Backyard. NO HOA. DON'T MISS OUT!!
Location
State CA
County San Joaquin
Area 20603
Direction Mountain House Pkwy, L-Mustang, R-Great Valley, R-Las Brisas, L-Dulce.
Rooms
Master Bathroom Double Sinks, Shower Stall(s), Sunken Tub, Walk-In Closet, Window
Master Bedroom Sitting Area
Dining Room Formal Room
Kitchen Synthetic Counter, Island, Kitchen/Family Combo, Pantry Closet
Interior
Heating Central
Cooling Ceiling Fan(s), Central, MultiZone
Flooring Laminate, Tile, Vinyl
Fireplaces Number 1
Fireplaces Type Electric, Family Room
Equipment Audio/Video Prewired
Window Features Dual Pane Full
Appliance Built-In Electric Oven, Dishwasher, Disposal, Free Standing Refrigerator, Gas Cook Top, Gas Plumbed, Gas Water Heater, Hood Over Range, Microwave, Plumbed For Ice Maker
Laundry Gas Hook-Up, Sink, Upper Floor, Washer/Dryer Included
Exterior
Parking Features Garage Door Opener, Garage Facing Front, Tandem Garage
Garage Spaces 3.0
Fence Wood
Utilities Available Public
View Local
Roof Type Tile
Topography Level,Trees Few
Street Surface Paved
Porch Front Porch
Private Pool No
Building
Lot Description Auto Sprinkler F&R, Grass Artificial, Landscape Back, Landscape Front, Low Maintenance, Shape Regular, Street Lights
Story 2
Foundation Slab
Builder Name Centex
Sewer Sewer Connected, Public Sewer
Water Meter on Site, Public
Architectural Style Contemporary
Schools
Elementary Schools Lammersville
Middle Schools Lammersville
High Schools Lammersville
School District San Joaquin
Others
Senior Community No
Tax ID 254-480-28
Special Listing Condition None
Read Less Info
Want to know what your home might be worth? Contact us for a FREE valuation!

Our team is ready to help you sell your home for the highest possible price ASAP

Bought with Intero Real Estate Services
bobandrobyn@thebrokerage360.com
2012 Elvenden Way, Roseville, CA, 95661, United States






