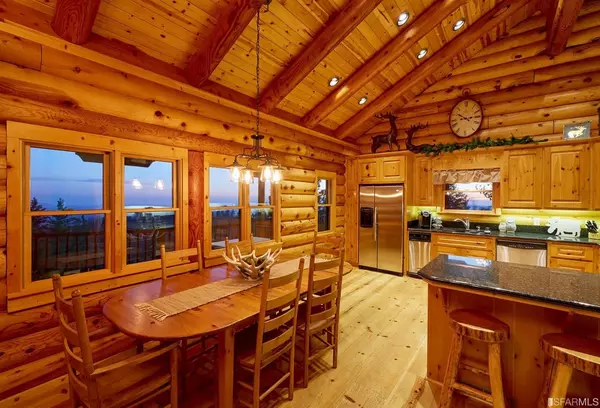$700,000
$729,995
4.1%For more information regarding the value of a property, please contact us for a free consultation.
3 Beds
3 Baths
2,630 SqFt
SOLD DATE : 09/27/2023
Key Details
Sold Price $700,000
Property Type Single Family Home
Sub Type Single Family Residence
Listing Status Sold
Purchase Type For Sale
Square Footage 2,630 sqft
Price per Sqft $266
MLS Listing ID 474307
Sold Date 09/27/23
Bedrooms 3
Full Baths 3
HOA Y/N No
Originating Board MLS Metrolist
Year Built 2005
Lot Size 11.710 Acres
Acres 11.71
Property Description
Spectacular Hilltop Views on 11.71 Acres! It feels like you are on top of the world when you see this amazing log home featuring 2,630 Sq. Ft., 3 bedrooms, 3 baths & 5+car attached garage. Unique architectural details throughout including custom windows, spiral staircase, built in hutch and wrap around covered decks. Sleek & stylish kitchen is adorned with granite countertops, hardwood floors, custom cabinetry & views from every window. Master suite with private entrance to the deck, walk-in closet & jetted tub. Also features whole house generator, complete solar system & security system. Enormous metal structure for covered parking, oversized garage & greenhouse. You will be in awe of this exquisite home so give us a call today!
Location
State CA
County Tuolumne
Area 22049
Direction Confidence Rd. to Mt. Provo Rd., 1 mile turn left on Tanglewood Tr. follow to driveway 19400, go up.
Rooms
Family Room Open Beam Ceiling, View, Cathedral/Vaulted
Master Bathroom Tub
Living Room Deck Attached, Open Beam Ceiling, View, Cathedral/Vaulted
Dining Room Formal Area
Kitchen Breakfast Area, Granite Counter
Interior
Interior Features Storage Area(s)
Heating Central, Stove Heater(s)
Cooling Ceiling Fan(s), Central
Flooring Carpet, Linoleum, Tile, Wood
Fireplaces Number 1
Fireplaces Type Free Standing, Living Room, Gas Piped, Stone
Equipment Central Vacuum
Window Features Bay Window(s),Caulked/Sealed,Window Coverings,Window Screens,Dual Pane
Appliance Dishwasher, Disposal, Double Oven, ENERGY STAR Qualified Appliances, Gas Water Heater, Ice Maker, Insulated Water Heater, Microwave, Solar Water Heater, Freestanding Range, Gas Range
Laundry Inside Room
Exterior
Parking Features Attached, Garage Door Opener, Guest Parking Available, Carport, Garage
Pool Possible Pool Site
Utilities Available Dish Antenna
Amenities Available Greenbelt
View Forest, Hills, Mountains, Valley, Woods
Roof Type Composition
Porch Deck(s), Covered Patio
Total Parking Spaces 7
Private Pool No
Building
Lot Description Auto Sprinkler F&R, Private, Secluded, Shape Irregular
Story 2
Foundation Concrete
Sewer Septic System
Architectural Style Cabin
Others
Senior Community No
Tax ID 048-600-013
Read Less Info
Want to know what your home might be worth? Contact us for a FREE valuation!

Our team is ready to help you sell your home for the highest possible price ASAP

Bought with Coldwell Banker Segerstrom
bobandrobyn@thebrokerage360.com
2012 Elvenden Way, Roseville, CA, 95661, United States






