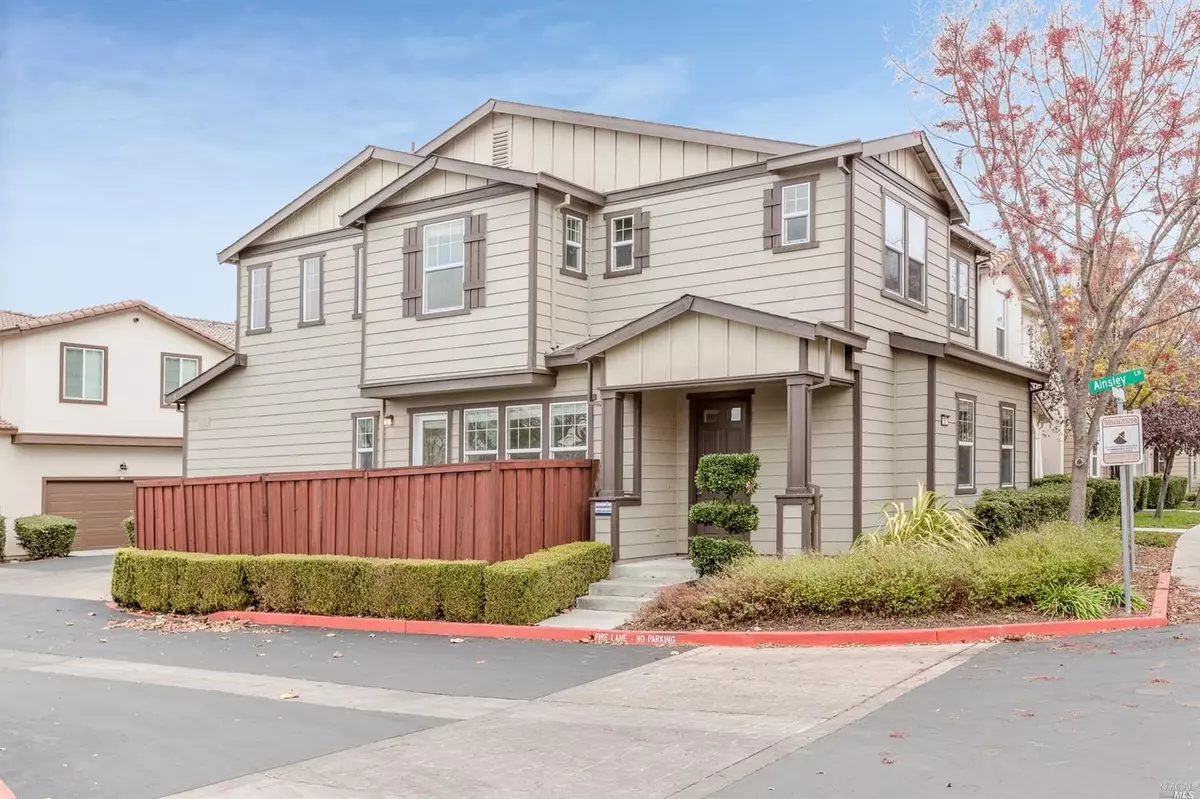$386,500
$379,970
1.7%For more information regarding the value of a property, please contact us for a free consultation.
4 Beds
3 Baths
2,075 SqFt
SOLD DATE : 09/27/2023
Key Details
Sold Price $386,500
Property Type Single Family Home
Sub Type Single Family Residence
Listing Status Sold
Purchase Type For Sale
Square Footage 2,075 sqft
Price per Sqft $186
MLS Listing ID 21830539
Sold Date 09/27/23
Bedrooms 4
Full Baths 2
HOA Fees $230/mo
HOA Y/N Yes
Originating Board MLS Metrolist
Year Built 2005
Lot Size 2,047 Sqft
Acres 0.047
Property Description
Come check out this newly remodeled home! All new flooring, appliances, bathrooms, and counter-tops are truly a steal at this phenomenal price. You can't be much closer to the park and community pool area. Strategic location near Hwy 80 and Travis Blvd, accompanied by lots of shopping nearby. It's nestled just far enough away from the commotion to enjoy your own slice of paradise. See it before it before its gone!
Location
State CA
County Solano
Area Fairfield 6
Direction Left on Chamerlain Dr from Travis Blvd. First right, then first left, then left on Ainsley Ln.
Rooms
Master Bathroom Tub
Dining Room Formal Area
Kitchen Remodeled, Slab Counter
Interior
Heating Central, Fireplace(s)
Cooling Central
Flooring Carpet, Linoleum/Vinyl
Fireplaces Number 1
Fireplaces Type Family Room, Gas Piped
Window Features Dual Pane
Appliance Dishwasher, Disposal, Microwave, Built-In Oven, Gas Range
Laundry Hookups Only, Inside Room
Exterior
Parking Features Attached, Garage Door Opener, Guest Parking Available, Interior Access
Garage Spaces 2.0
Fence Wood
Pool Built-In, Common Facility
Utilities Available Public, PG&E
Amenities Available Playground, Pool, Spa/Hot Tub
View Park
Roof Type Shingle
Porch Patio(s)
Private Pool Yes
Building
Lot Description Corner, Storm Drain
Story 2
Unit Location Close to Clubhouse,End Unit
Foundation Slab
Sewer Public Sewer
Water Public
Architectural Style Traditional
Others
HOA Fee Include MaintenanceExterior, MaintenanceGrounds
Senior Community No
Restrictions Signs
Tax ID 0033-270-490
Special Listing Condition None
Pets Allowed Pet Policy, Number Limit, Size Limit
Read Less Info
Want to know what your home might be worth? Contact us for a FREE valuation!

Our team is ready to help you sell your home for the highest possible price ASAP

Bought with RE/MAX Gold

bobandrobyn@thebrokerage360.com
2012 Elvenden Way, Roseville, CA, 95661, United States






